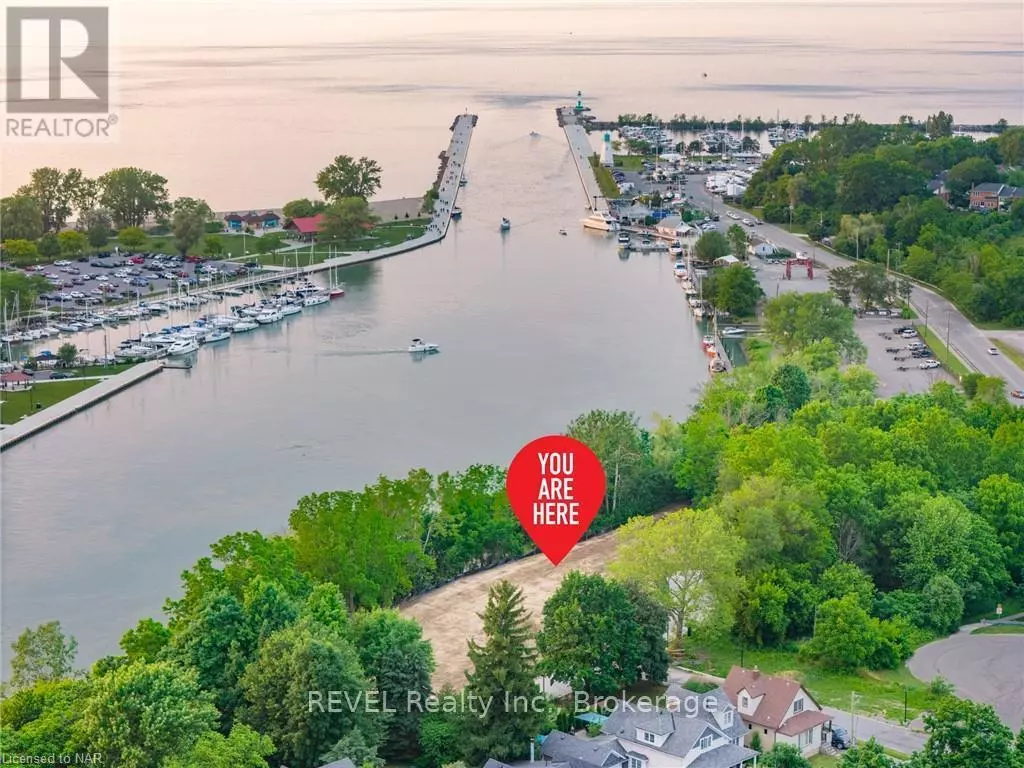
23 MICHIGAN AVE #5 St. Catharines (438 - Port Dalhousie), ON L2N4G7
3 Beds
3 Baths
UPDATED:
Key Details
Property Type Single Family Home
Sub Type Freehold
Listing Status Active
Purchase Type For Sale
Subdivision 438 - Port Dalhousie
MLS® Listing ID X9411851
Bedrooms 3
Half Baths 1
Condo Fees $200/mo
Originating Board Niagara Association of REALTORS®
Property Description
Location
Province ON
Rooms
Extra Room 1 Second level Measurements not available Bathroom
Extra Room 2 Second level 4.44 m X 6.12 m Primary Bedroom
Extra Room 3 Second level Measurements not available Other
Extra Room 4 Second level 4.42 m X 3.35 m Bedroom
Extra Room 5 Second level 4.37 m X 3.35 m Bedroom
Extra Room 6 Third level -12.0 Bathroom
Interior
Heating Forced air
Cooling Central air conditioning
Exterior
Garage Yes
Community Features Pet Restrictions
View Y/N Yes
View View of water, Lake view
Total Parking Spaces 2
Private Pool No
Building
Story 2
Sewer Sanitary sewer
Others
Ownership Freehold








