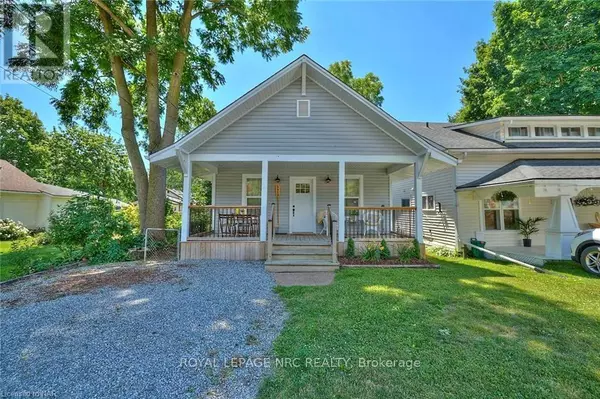REQUEST A TOUR If you would like to see this home without being there in person, select the "Virtual Tour" option and your agent will contact you to discuss available opportunities.
In-PersonVirtual Tour
$ 490,000
Est. payment /mo
Active
3913 ALEXANDRA ROAD Fort Erie (337 - Crystal Beach), ON L0S1B0
2 Beds
1 Bath
UPDATED:
Key Details
Property Type Single Family Home
Sub Type Freehold
Listing Status Active
Purchase Type For Sale
Subdivision 337 - Crystal Beach
MLS® Listing ID X9413930
Style Bungalow
Bedrooms 2
Originating Board Niagara Association of REALTORS®
Property Description
Situated on a charming street in sunny Crystal Beach, this fully renovated home is perfect for those seeking a peaceful and friendly neighborhood. The front deck provides a great spot to enjoy your morning coffee and connect with neighbors. Inside, the open concept Living/Dining/Kitchen area is ideal for entertaining, featuring a ship-lap wall for a beachy ambiance. With 2 spacious bedrooms and a full bathroom, this meticulously finished home offers comfort. Additionally, the almost finished attic presents an opportunity for expansion, allowing for extra bedrooms, office space, or a games room. The private backyard boasts mature trees, a deck, a concrete pad for entertaining, and a newly built shed that can be used as storage, a workshop, or guest accommodations. This versatile property appeals to various buyers, whether they seek a starter home, retirement retreat, rental property, or family cottage. Within a short walk, you can reach the sandy beach, charming shops, and restaurants. Embrace the relaxed lifestyle of Crystal Beach in this move-in ready home. (id:24570)
Location
Province ON
Rooms
Extra Room 1 Main level 3.83 m X 3.65 m Living room
Extra Room 2 Main level 5.43 m X 4.21 m Kitchen
Extra Room 3 Main level 3.35 m X 2.92 m Bedroom
Extra Room 4 Main level 1.67 m X 4.11 m Laundry room
Extra Room 5 Main level 1.67 m X 1.67 m Bathroom
Extra Room 6 Main level 2.43 m X 5.33 m Bedroom
Interior
Heating Forced air
Cooling Wall unit
Exterior
Parking Features No
View Y/N No
Total Parking Spaces 2
Private Pool No
Building
Story 1
Sewer Sanitary sewer
Architectural Style Bungalow
Others
Ownership Freehold







