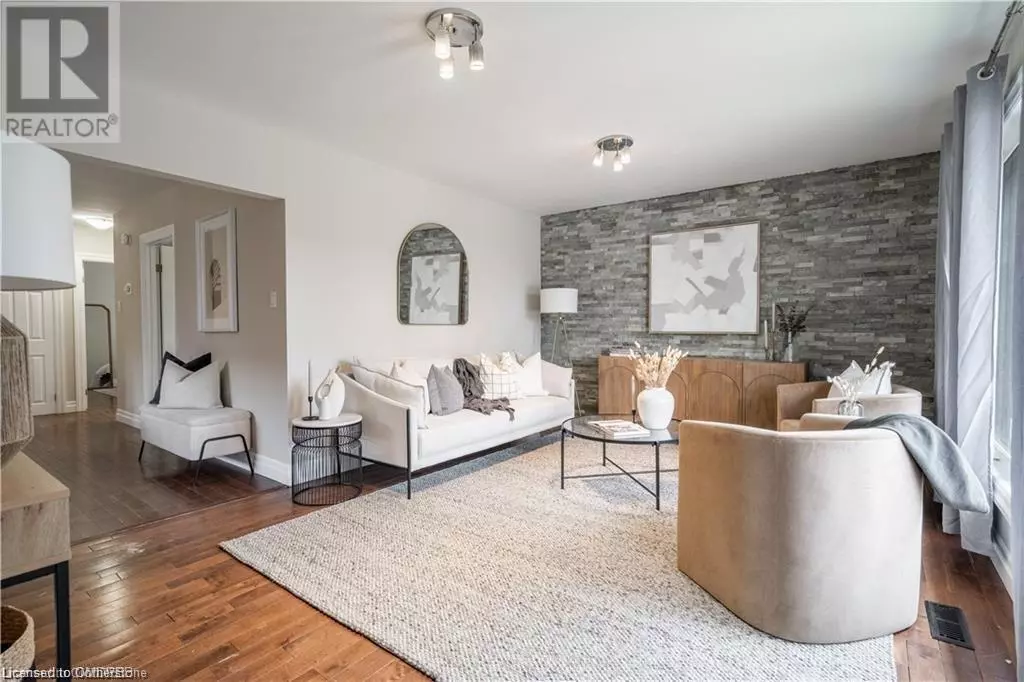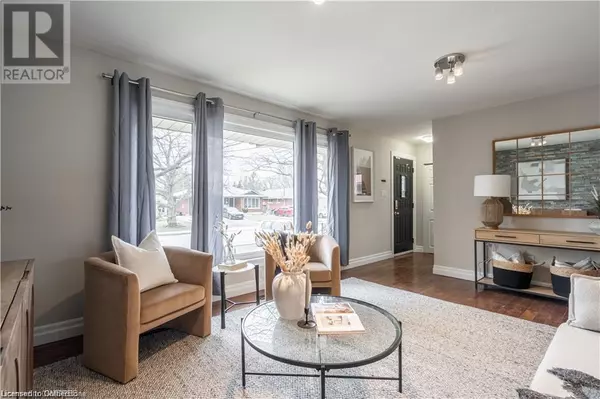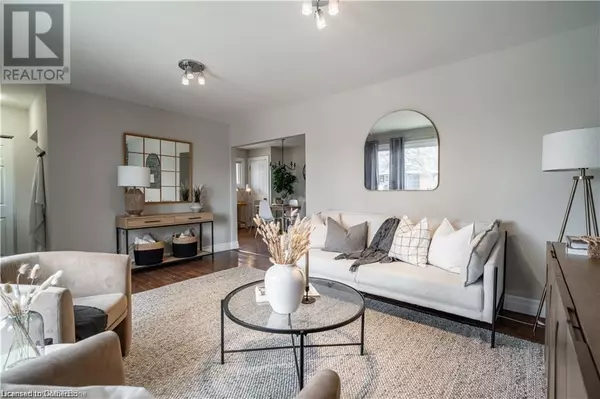34 BRIARWOOD Crescent Unit# Upper Hamilton, ON L9C4B9
3 Beds
1 Bath
1,044 SqFt
UPDATED:
Key Details
Property Type Single Family Home
Sub Type Freehold
Listing Status Active
Purchase Type For Rent
Square Footage 1,044 sqft
Subdivision 150 - Mountview
MLS® Listing ID 40675909
Style Bungalow
Bedrooms 3
Originating Board Cornerstone - Hamilton-Burlington
Year Built 1961
Property Description
Location
Province ON
Rooms
Extra Room 1 Main level 6'10'' x 6'4'' 4pc Bathroom
Extra Room 2 Main level 10'11'' x 9'4'' Bedroom
Extra Room 3 Main level 9'11'' x 9'2'' Bedroom
Extra Room 4 Main level 10'7'' x 12'10'' Primary Bedroom
Extra Room 5 Main level 14'1'' x 9'8'' Dining room
Extra Room 6 Main level 16'7'' x 12'0'' Living room
Interior
Cooling Central air conditioning
Exterior
Parking Features No
Community Features Quiet Area, Community Centre
View Y/N No
Total Parking Spaces 1
Private Pool No
Building
Story 1
Sewer Municipal sewage system
Architectural Style Bungalow
Others
Ownership Freehold
Acceptable Financing Monthly
Listing Terms Monthly







