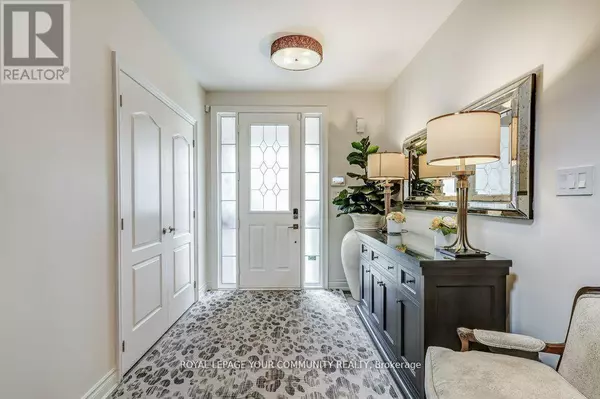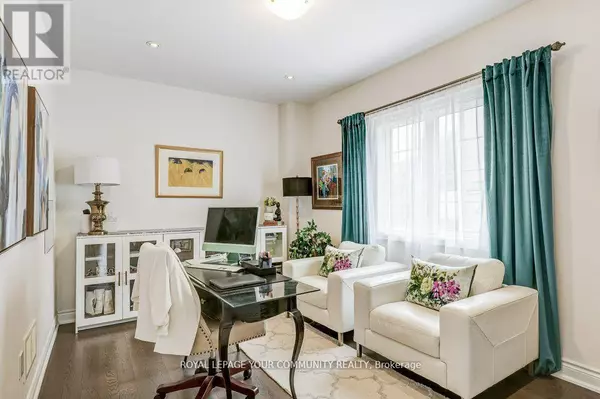
15 LADY BIANCA COURT Vaughan (patterson), ON L6A4B3
5 Beds
5 Baths
2,999 SqFt
UPDATED:
Key Details
Property Type Single Family Home
Sub Type Freehold
Listing Status Active
Purchase Type For Sale
Square Footage 2,999 sqft
Price per Sqft $863
Subdivision Patterson
MLS® Listing ID N10419938
Bedrooms 5
Half Baths 1
Originating Board Toronto Regional Real Estate Board
Property Description
Location
Province ON
Rooms
Extra Room 1 Second level 5.18 m X 5.03 m Primary Bedroom
Extra Room 2 Second level 5.49 m X 3.96 m Bedroom
Extra Room 3 Second level 3.97 m X 3.62 m Bedroom
Extra Room 4 Second level 3.67 m X 3.96 m Bedroom
Extra Room 5 Second level 3.2 m X 2.87 m Den
Extra Room 6 Basement 2.92 m X 7.51 m Den
Interior
Heating Forced air
Cooling Central air conditioning
Exterior
Garage Yes
Waterfront No
View Y/N No
Total Parking Spaces 7
Private Pool Yes
Building
Story 2
Sewer Sanitary sewer
Others
Ownership Freehold








