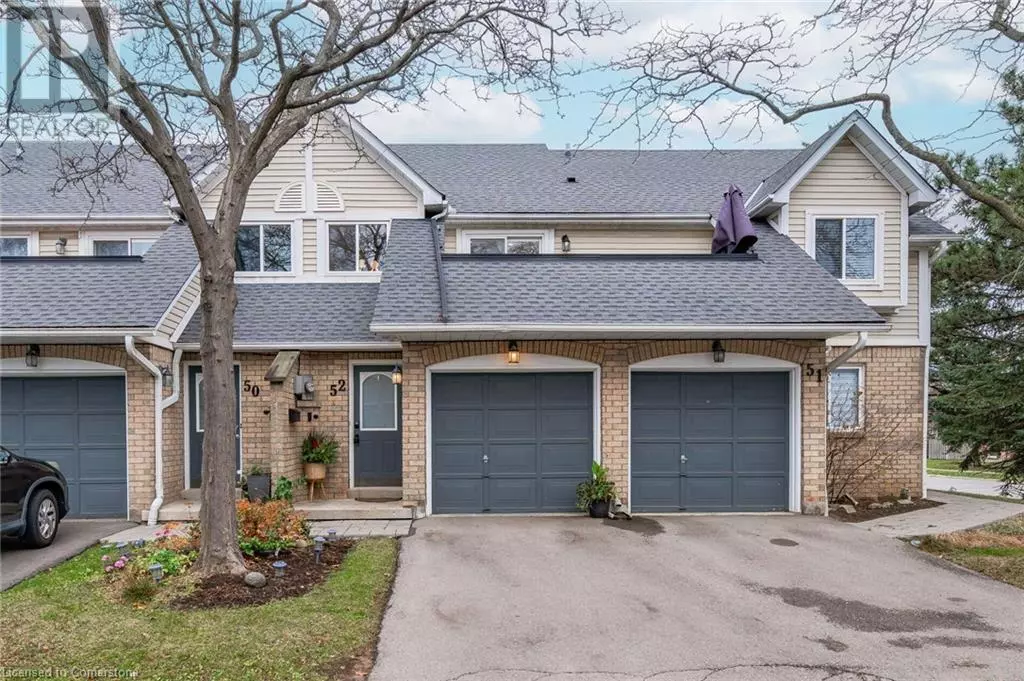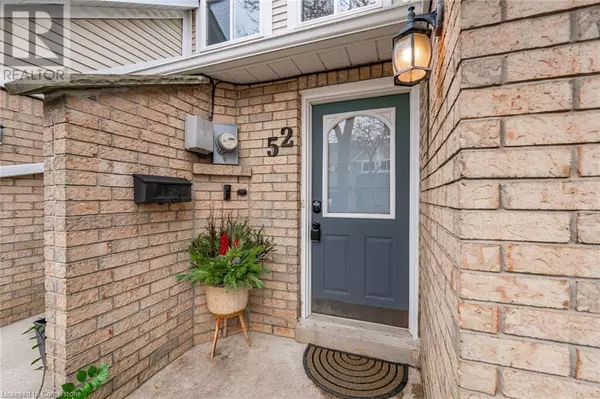
2530 NORTHAMPTON Boulevard Unit# 52 Burlington, ON L7M4B4
2 Beds
2 Baths
1,140 SqFt
UPDATED:
Key Details
Property Type Townhouse
Sub Type Townhouse
Listing Status Active
Purchase Type For Sale
Square Footage 1,140 sqft
Price per Sqft $613
Subdivision 350 - Headon Forest
MLS® Listing ID 40676079
Bedrooms 2
Condo Fees $496/mo
Originating Board Cornerstone - Hamilton-Burlington
Property Description
Location
Province ON
Rooms
Extra Room 1 Main level 6'6'' x 1'7'' Laundry room
Extra Room 2 Main level Measurements not available 4pc Bathroom
Extra Room 3 Main level 10'5'' x 12'11'' Bedroom
Extra Room 4 Main level Measurements not available Full bathroom
Extra Room 5 Main level 14'5'' x 14'1'' Primary Bedroom
Extra Room 6 Main level 10'2'' x 17'6'' Living room
Interior
Heating Forced air
Cooling Central air conditioning
Exterior
Garage Yes
Waterfront No
View Y/N No
Total Parking Spaces 2
Private Pool No
Building
Sewer Municipal sewage system
Others
Ownership Condominium








