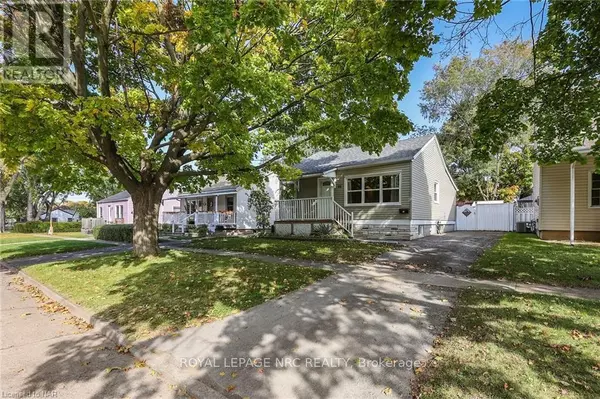REQUEST A TOUR If you would like to see this home without being there in person, select the "Virtual Tour" option and your agent will contact you to discuss available opportunities.
In-PersonVirtual Tour

$ 549,000
Est. payment /mo
Active
26 DONCASTER BOULEVARD St. Catharines (446 - Fairview), ON L2N1Y4
4 Beds
2 Baths
UPDATED:
Key Details
Property Type Single Family Home
Sub Type Freehold
Listing Status Active
Purchase Type For Sale
Subdivision 446 - Fairview
MLS® Listing ID X9507844
Style Bungalow
Bedrooms 4
Originating Board Niagara Association of REALTORS®
Property Description
Welcome to 26 Doncaster Boulevard! An adorable 4 total bedroom bungalow with a fully finished basement. Ideally situated within walking distance to all amenities like Schools, transit, Fairview mall, grocery stores, highway access, public library, public parks, and so much more! Zoned for a legal duplex makes this an attractive first time buyer home with a potential for converting it into a profitable investment in the future, or for a savvy investor looking to improve their portfolio. As a bungalow with 4 bedrooms and 2 full updated bathrooms, it is also excellent for those who are downsizing. Plenty of updates including refreshed kitchen (2024), main floor bathroom renovation (2019), main floor laminate flooring (2019), family room laminate flooring (2024), basement 3 piece bathroom (2024), Paint throughout (2024), All updated windows (in 2019), Roof (2019), and a lot more. Book your private showing today! (id:24570)
Location
Province ON
Rooms
Extra Room 1 Basement Measurements not available Bathroom
Extra Room 2 Basement 3.3 m X 3.35 m Bedroom
Extra Room 3 Basement 3.4 m X 2.77 m Bedroom
Extra Room 4 Basement 3.96 m X 2.08 m Den
Extra Room 5 Main level 3.58 m X 4.7 m Living room
Extra Room 6 Main level 3.58 m X 2.39 m Kitchen
Interior
Heating Forced air
Cooling Central air conditioning
Exterior
Garage No
Fence Fenced yard
View Y/N No
Total Parking Spaces 3
Private Pool No
Building
Story 1
Sewer Sanitary sewer
Architectural Style Bungalow
Others
Ownership Freehold








