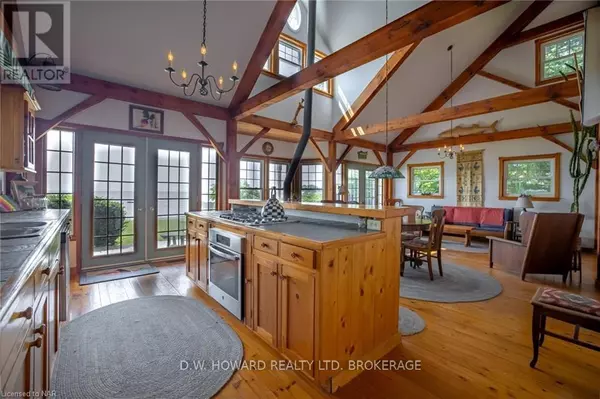REQUEST A TOUR If you would like to see this home without being there in person, select the "Virtual Tour" option and your agent will contact you to discuss available opportunities.
In-PersonVirtual Tour

$ 899,999
Est. payment /mo
Active
11137 CHURCHILL AVENUE Wainfleet (880 - Lakeshore), ON L3K5V4
2 Beds
1 Bath
UPDATED:
Key Details
Property Type Single Family Home
Sub Type Freehold
Listing Status Active
Purchase Type For Sale
Subdivision 880 - Lakeshore
MLS® Listing ID X9414940
Bedrooms 2
Originating Board Niagara Association of REALTORS®
Property Description
Welcome to 11137 Churchill Ave The unique Post and Beam lakefront is perfect for a family retreat. Enjoy beautiful Lake Erie views on a lovely large treed lot. Open concept vaulted ceilings, walkout to covered porch lakeside. Welcome to 11137 Churchill Ave. The unique post and beam lakefront property offers the perfect setting for a family retreat. Bask in the beauty of Lake Erie as you take in the serene views from the treed lot. The open concept design with vaulted ceilings and a walkout to a covered porch lakeside creates a truly uplifting space. The skylight cupola helps to fill the home with invigorating natural light. With two bedrooms on the main floor and a sleeping loft with lake views, this home provides the perfect blend of comfort and inspiration. A beachfront concrete shore wall completes the picture-perfect scene. Take a peek and experience the inspiration for yourself! (id:24570)
Location
Province ON
Rooms
Extra Room 1 Second level 3.05 m X 8.53 m Loft
Extra Room 2 Main level 4.88 m X 3.35 m Kitchen
Extra Room 3 Main level 6.1 m X 5.49 m Living room
Extra Room 4 Main level 3.05 m X 2.74 m Bedroom
Extra Room 5 Main level 3.66 m X 3.66 m Bedroom
Extra Room 6 Main level Measurements not available Bathroom
Interior
Heating Forced air
Exterior
Garage No
Waterfront Yes
View Y/N Yes
View View of water
Total Parking Spaces 4
Private Pool No
Building
Story 1.5
Sewer Septic System
Others
Ownership Freehold








