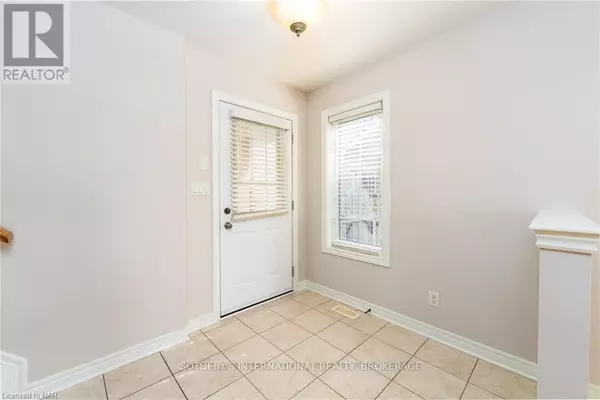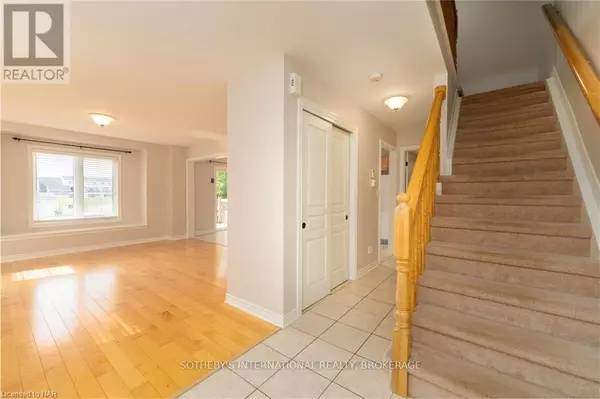
25 FLYNN COURT St. Catharines (453 - Grapeview), ON L2S4E1
2 Beds
2 Baths
17 Sqft Lot
UPDATED:
Key Details
Property Type Townhouse
Sub Type Townhouse
Listing Status Active
Purchase Type For Rent
Subdivision 453 - Grapeview
MLS® Listing ID X10413332
Bedrooms 2
Half Baths 1
Originating Board Niagara Association of REALTORS®
Lot Size 17 Sqft
Acres 17.3
Property Description
Location
Province ON
Rooms
Extra Room 1 Second level 4.52 m X 3.05 m Bedroom
Extra Room 2 Second level 4.32 m X 3.76 m Primary Bedroom
Extra Room 3 Second level Measurements not available Bathroom
Extra Room 4 Main level 5.05 m X 3.23 m Kitchen
Extra Room 5 Main level Measurements not available Bathroom
Extra Room 6 Main level 4.52 m X 5.11 m Living room
Interior
Cooling Central air conditioning
Exterior
Garage No
View Y/N No
Total Parking Spaces 2
Private Pool No
Building
Story 2
Sewer Sanitary sewer
Others
Ownership Freehold
Acceptable Financing Monthly
Listing Terms Monthly








