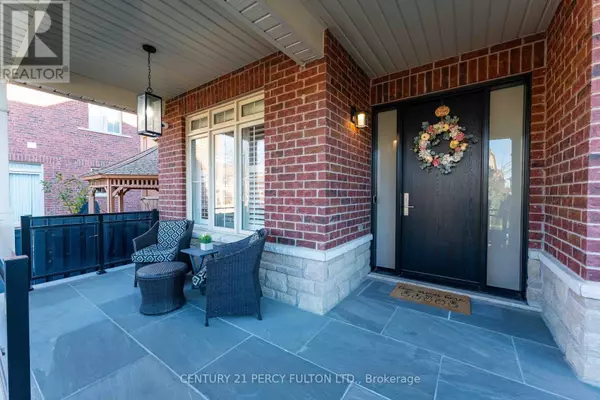
27 HERON HOLLOW AVENUE Richmond Hill (oak Ridges), ON L4E0V7
4 Beds
4 Baths
2,499 SqFt
UPDATED:
Key Details
Property Type Single Family Home
Sub Type Freehold
Listing Status Active
Purchase Type For Sale
Square Footage 2,499 sqft
Price per Sqft $679
Subdivision Oak Ridges
MLS® Listing ID N10418512
Bedrooms 4
Half Baths 1
Originating Board Toronto Regional Real Estate Board
Property Description
Location
Province ON
Rooms
Extra Room 1 Basement 3.72 m X 3.28 m Dining room
Extra Room 2 Basement 4.86 m X 4.86 m Living room
Extra Room 3 Basement 3.87 m X 3.28 m Kitchen
Extra Room 4 Main level 3.6 m X 3.15 m Kitchen
Extra Room 5 Main level 3.15 m X 2.8 m Eating area
Extra Room 6 Main level 3.88 m X 3.8 m Living room
Interior
Heating Forced air
Cooling Central air conditioning, Air exchanger
Flooring Ceramic, Laminate, Tile, Hardwood
Exterior
Garage Yes
Waterfront No
View Y/N No
Total Parking Spaces 6
Private Pool No
Building
Lot Description Landscaped, Lawn sprinkler
Story 2
Sewer Sanitary sewer
Others
Ownership Freehold








