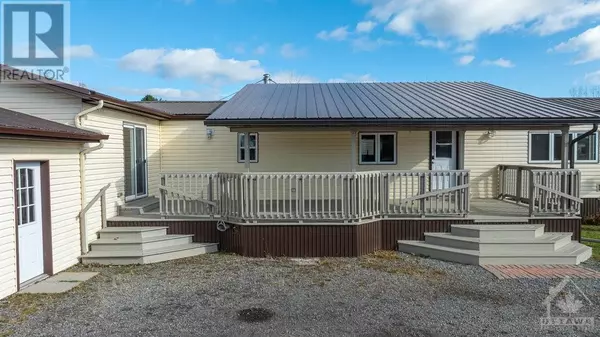
6705 CHRIS TIERNEY PRIVATE Ottawa, ON K4P1H4
2 Beds
2 Baths
UPDATED:
Key Details
Property Type Single Family Home
Sub Type Freehold
Listing Status Active
Purchase Type For Sale
Subdivision Herbert Corners
MLS® Listing ID 1419891
Bedrooms 2
Half Baths 1
Condo Fees $599/mo
Originating Board Ottawa Real Estate Board
Year Built 2010
Property Description
Location
Province ON
Rooms
Extra Room 1 Main level 14'2\" x 14'0\" Living room
Extra Room 2 Main level 18'5\" x 14'0\" Kitchen
Extra Room 3 Main level 10'1\" x 8'3\" Full bathroom
Extra Room 4 Main level 13'2\" x 11'7\" Bedroom
Extra Room 5 Main level 21'6\" x 14'2\" Primary Bedroom
Extra Room 6 Main level 7'1\" x 4'2\" 2pc Ensuite bath
Interior
Heating Forced air
Cooling Heat Pump
Flooring Wall-to-wall carpet, Laminate, Tile
Fireplaces Number 1
Exterior
Garage Yes
Waterfront No
View Y/N No
Total Parking Spaces 8
Private Pool No
Building
Sewer Septic System
Others
Ownership Freehold








