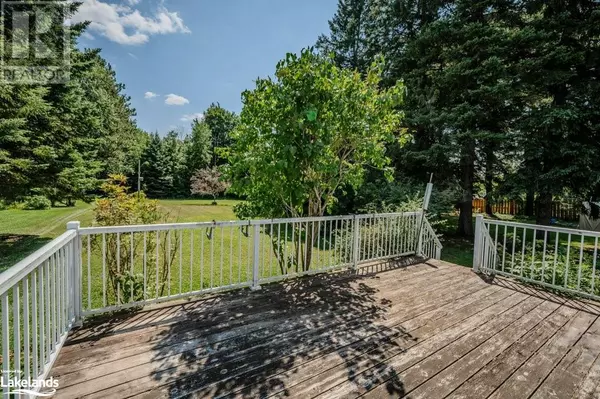
104 ANN Street Bracebridge, ON P1L1M1
3 Beds
1 Bath
1,040 SqFt
UPDATED:
Key Details
Property Type Single Family Home
Sub Type Freehold
Listing Status Active
Purchase Type For Sale
Square Footage 1,040 sqft
Price per Sqft $542
Subdivision Bracebridge
MLS® Listing ID 40676026
Style Bungalow
Bedrooms 3
Originating Board OnePoint - The Lakelands
Year Built 1950
Lot Size 0.660 Acres
Acres 28749.6
Property Description
Location
Province ON
Rooms
Extra Room 1 Lower level 28' x 13' Utility room
Extra Room 2 Lower level 28' x 18' Other
Extra Room 3 Main level 14'5'' x 5'4'' Mud room
Extra Room 4 Main level 7'11'' x 7'2'' 4pc Bathroom
Extra Room 5 Main level 10'11'' x 8'5'' Bedroom
Extra Room 6 Main level 11'0'' x 8'8'' Bedroom
Interior
Heating Forced air,
Cooling Central air conditioning
Exterior
Garage No
Waterfront No
View Y/N No
Total Parking Spaces 4
Private Pool No
Building
Lot Description Landscaped
Story 1
Sewer Municipal sewage system
Architectural Style Bungalow
Others
Ownership Freehold








