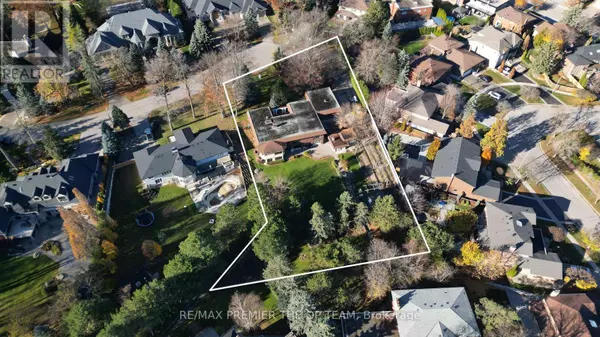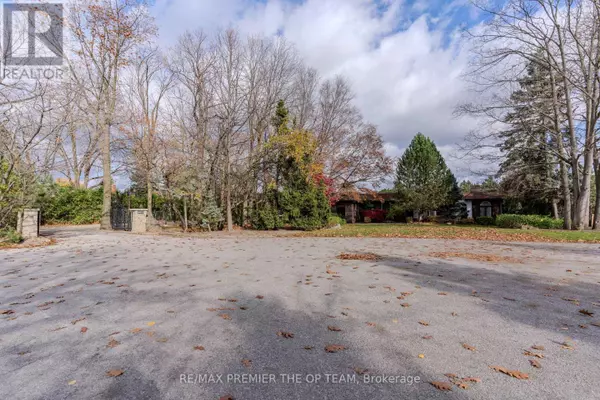
261 SYLVADENE PARKWAY Vaughan (east Woodbridge), ON L4L2M8
4 Beds
4 Baths
UPDATED:
Key Details
Property Type Single Family Home
Sub Type Freehold
Listing Status Active
Purchase Type For Sale
Subdivision East Woodbridge
MLS® Listing ID N10417770
Style Bungalow
Bedrooms 4
Half Baths 1
Originating Board Toronto Regional Real Estate Board
Property Description
Location
Province ON
Rooms
Extra Room 1 Lower level 10.07 m X 4.7 m Family room
Extra Room 2 Lower level 7.47 m X 3.45 m Family room
Extra Room 3 Lower level 4.27 m X 3.45 m Kitchen
Extra Room 4 Lower level 6.5 m X 4.67 m Dining room
Extra Room 5 Main level 6.03 m X 7.19 m Living room
Extra Room 6 Main level 6.38 m X 4.83 m Dining room
Interior
Heating Forced air
Cooling Central air conditioning
Flooring Hardwood, Parquet
Exterior
Garage Yes
Waterfront No
View Y/N No
Total Parking Spaces 9
Private Pool No
Building
Story 1
Sewer Sanitary sewer
Architectural Style Bungalow
Others
Ownership Freehold








