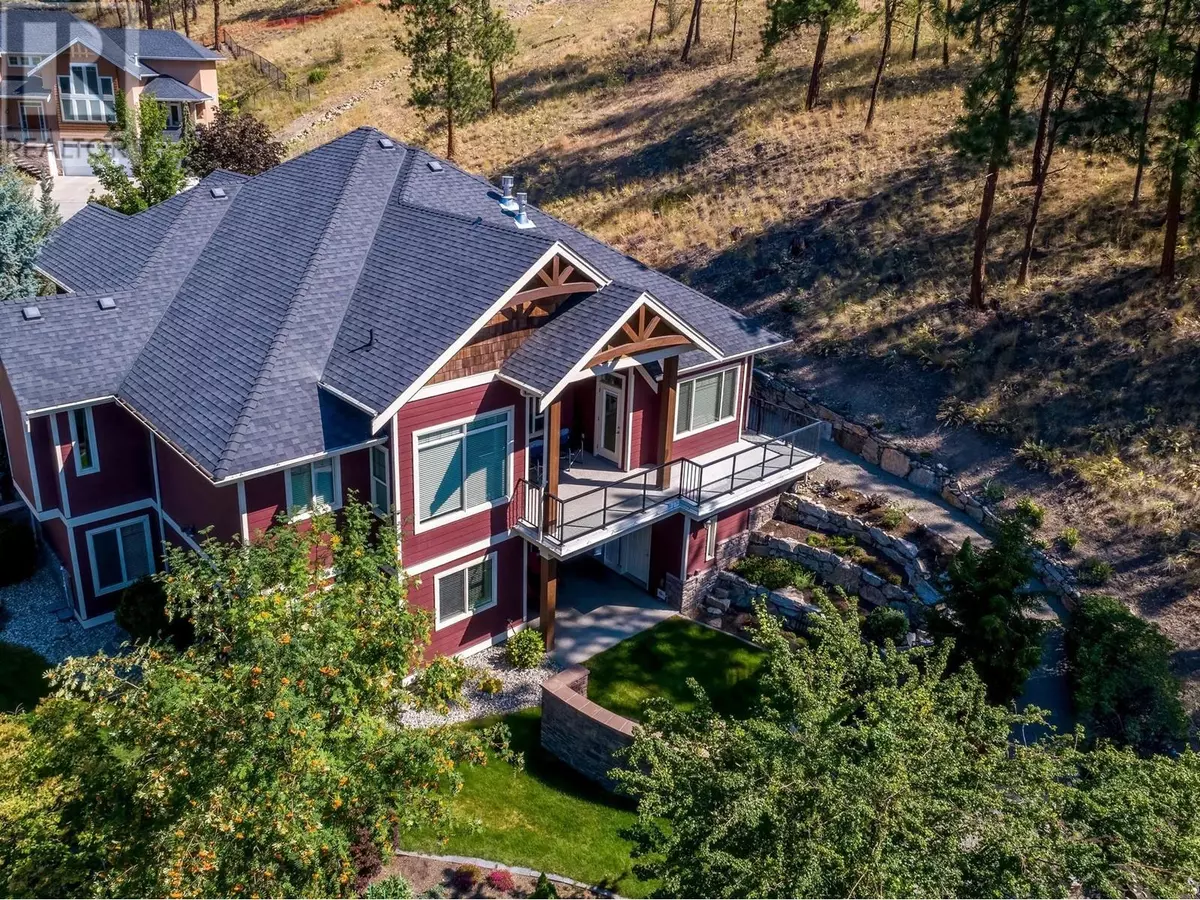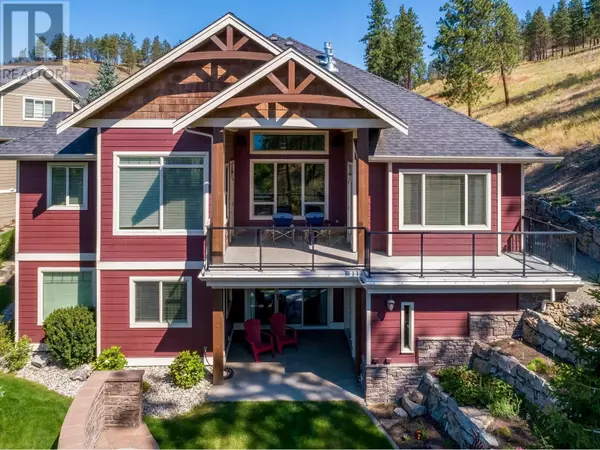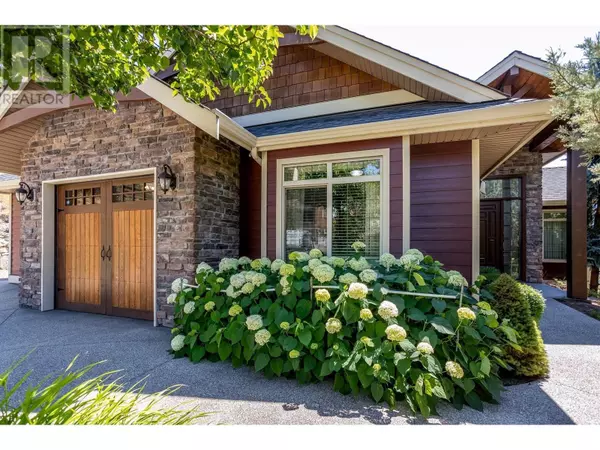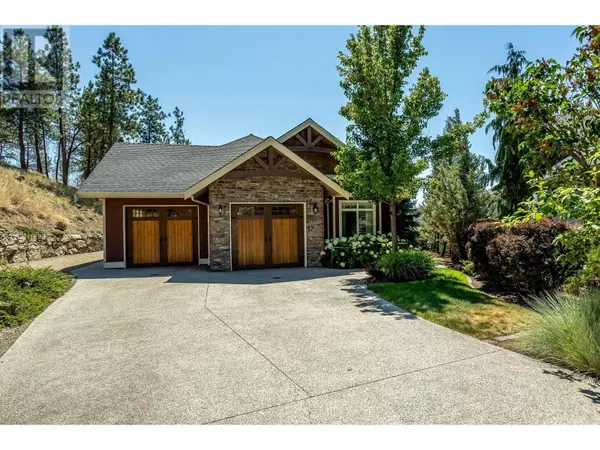
2019 Twin Ridge Court Kelowna, BC V1V2X8
4 Beds
4 Baths
4,041 SqFt
UPDATED:
Key Details
Property Type Single Family Home
Sub Type Freehold
Listing Status Active
Purchase Type For Sale
Square Footage 4,041 sqft
Price per Sqft $353
Subdivision Wilden
MLS® Listing ID 10328012
Style Ranch
Bedrooms 4
Originating Board Association of Interior REALTORS®
Year Built 2008
Lot Size 10,454 Sqft
Acres 10454.4
Property Description
Location
Province BC
Zoning Residential
Rooms
Extra Room 1 Basement 14'4'' x 19'0'' Workshop
Extra Room 2 Basement 14'4'' x 8'9'' Storage
Extra Room 3 Basement Measurements not available 3pc Bathroom
Extra Room 4 Basement Measurements not available 4pc Bathroom
Extra Room 5 Basement 11'10'' x 28'4'' Media
Extra Room 6 Basement 25'2'' x 24'6'' Family room
Interior
Cooling See Remarks
Flooring Carpeted, Hardwood, Tile
Fireplaces Type Unknown
Exterior
Garage Yes
Garage Spaces 2.0
Garage Description 2
View Y/N Yes
View Mountain view, Valley view, View (panoramic)
Roof Type Unknown
Total Parking Spaces 2
Private Pool No
Building
Lot Description Landscaped, Underground sprinkler
Story 2
Sewer Municipal sewage system
Architectural Style Ranch
Others
Ownership Freehold








