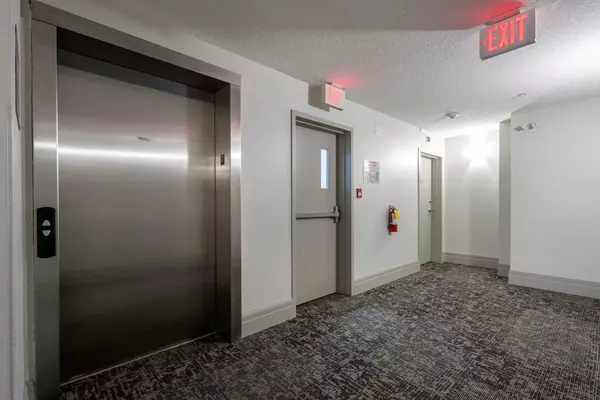
518 33 ST Northwest #202 Calgary, AB T2N2W4
2 Beds
2 Baths
923 SqFt
UPDATED:
11/12/2024 10:40 PM
Key Details
Property Type Condo
Sub Type Apartment
Listing Status Active
Purchase Type For Sale
Square Footage 923 sqft
Price per Sqft $487
Subdivision Parkdale
MLS® Listing ID A2178151
Style Low-Rise(1-4)
Bedrooms 2
Full Baths 2
Condo Fees $706/mo
Year Built 2008
Property Description
This spacious SECOND FLOOR CORNER unit with 10' ceilings and nearly 1,000 sq. ft. of beautifully updated living space, complete with brand NEW FLOORING and fresh paint thoroughout. The primary bedroom features ample closet space and a walk-through closet that leads to a private 4-piece ensuite. The generous second bedroom, main bathroom, and in-suite laundry add extra convenience, while the underground parking and storage unit offer all the practical perks.
Relax and unwind on the large SE-facing deck—the perfect spot to catch the sunrise each morning—or cozy up by the stone-facing fireplace in your new living room. Don’t miss the chance to make this stunning unit your own!
Location
Province AB
County Calgary
Area Cal Zone Cc
Zoning M-C1
Direction NW
Interior
Interior Features Granite Counters, High Ceilings, No Animal Home, No Smoking Home
Heating Radiant
Cooling None
Flooring Tile, Vinyl Plank
Fireplaces Number 1
Fireplaces Type Gas
Appliance Dishwasher, Electric Range, Garburator, Microwave Hood Fan, Refrigerator, Washer/Dryer Stacked, Window Coverings
Laundry In Unit
Exterior
Exterior Feature Balcony, BBQ gas line
Garage Parkade, Stall, Underground
Community Features Park, Playground, Schools Nearby, Shopping Nearby, Sidewalks, Street Lights, Walking/Bike Paths
Amenities Available Storage, Visitor Parking
Roof Type Flat
Porch Balcony(s)
Exposure SE
Total Parking Spaces 1
Building
Dwelling Type Low Rise (2-4 stories)
Story 3
Architectural Style Low-Rise(1-4)
Level or Stories Single Level Unit
Structure Type Concrete,Wood Frame
Others
HOA Fee Include Amenities of HOA/Condo,Common Area Maintenance,Heat,Insurance,Maintenance Grounds,Parking,Professional Management,Reserve Fund Contributions,Sewer,Snow Removal,Trash,Water
Restrictions Board Approval
Pets Description Restrictions







