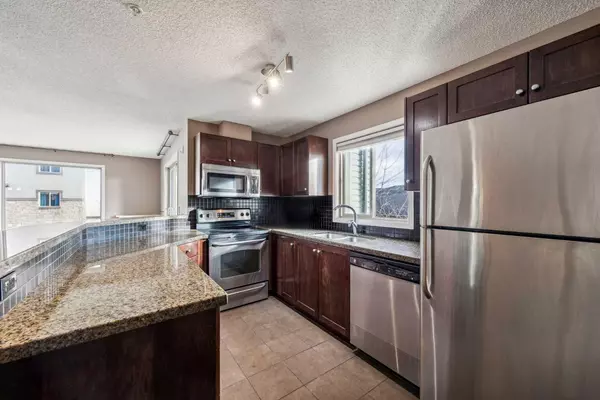
16969 24 ST Southwest #2215 Calgary, AB T2Y 0H8
2 Beds
2 Baths
972 SqFt
UPDATED:
11/24/2024 01:10 AM
Key Details
Property Type Condo
Sub Type Apartment
Listing Status Active
Purchase Type For Sale
Square Footage 972 sqft
Price per Sqft $308
Subdivision Bridlewood
MLS® Listing ID A2178127
Style Low-Rise(1-4)
Bedrooms 2
Full Baths 2
Condo Fees $654/mo
Year Built 2007
Property Description
Location
Province AB
County Calgary
Area Cal Zone S
Zoning M-1
Direction E
Interior
Interior Features Breakfast Bar, Open Floorplan, Walk-In Closet(s)
Heating Baseboard, Natural Gas
Cooling None
Flooring Carpet, Tile
Inclusions Garage Fob
Appliance Dishwasher, Electric Stove, ENERGY STAR Qualified Dishwasher, Microwave Hood Fan, Refrigerator, Window Coverings
Laundry In Unit
Exterior
Exterior Feature Balcony
Garage Parkade, Titled, Underground
Community Features Park, Playground, Schools Nearby, Shopping Nearby, Sidewalks, Street Lights
Amenities Available Elevator(s), Storage
Porch Balcony(s)
Exposure E
Total Parking Spaces 1
Building
Dwelling Type Low Rise (2-4 stories)
Story 3
Foundation Poured Concrete
Architectural Style Low-Rise(1-4)
Level or Stories Single Level Unit
Structure Type Stone,Vinyl Siding,Wood Frame
Others
HOA Fee Include Common Area Maintenance,Heat,Insurance,Maintenance Grounds,Parking,Professional Management,Reserve Fund Contributions,Sewer,Snow Removal,Trash,Water
Restrictions Pet Restrictions or Board approval Required,Utility Right Of Way
Tax ID 95057095
Pets Description Restrictions







