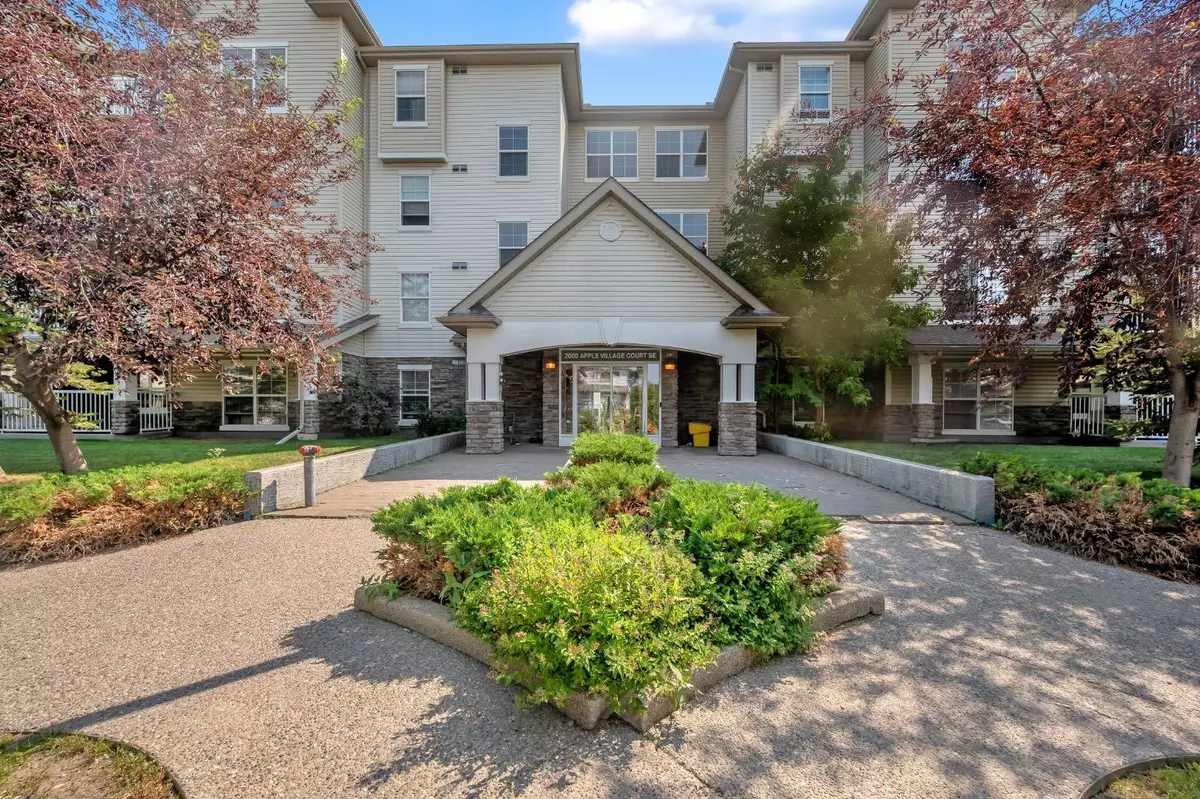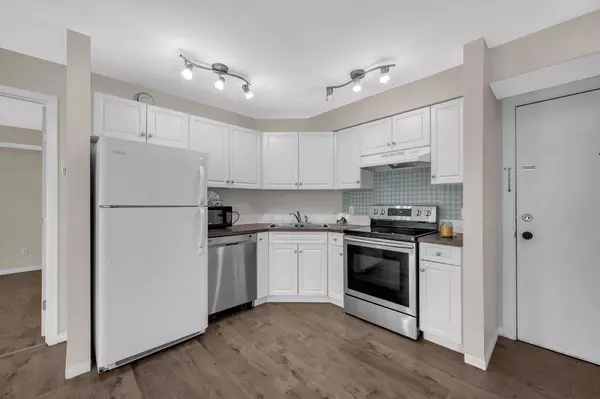
2000 Applevillage CT #213 Calgary, AB T2A7Z4
2 Beds
2 Baths
776 SqFt
UPDATED:
11/12/2024 07:25 PM
Key Details
Property Type Condo
Sub Type Apartment
Listing Status Active
Purchase Type For Sale
Square Footage 776 sqft
Price per Sqft $386
Subdivision Applewood Park
MLS® Listing ID A2177783
Style Low-Rise(1-4)
Bedrooms 2
Full Baths 2
Condo Fees $486/mo
Year Built 2008
Property Description
Location
Province AB
County Calgary
Area Cal Zone E
Zoning DC (pre 1P2007)
Direction N
Interior
Interior Features Built-in Features, No Animal Home, No Smoking Home, Open Floorplan, Pantry, Storage
Heating Forced Air
Cooling None
Flooring Tile, Vinyl Plank
Inclusions NA
Appliance Dishwasher, Electric Range, Garage Control(s), Microwave, Range Hood, Refrigerator, Washer/Dryer Stacked
Laundry In Unit
Exterior
Exterior Feature Balcony, Garden, Lighting, Playground
Garage Stall, Underground
Community Features Lake, Park, Schools Nearby, Shopping Nearby, Sidewalks, Street Lights, Walking/Bike Paths
Amenities Available Bicycle Storage, Elevator(s), Park, Playground, Secured Parking, Trash, Visitor Parking
Porch Balcony(s)
Exposure N
Total Parking Spaces 1
Building
Dwelling Type Low Rise (2-4 stories)
Story 4
Architectural Style Low-Rise(1-4)
Level or Stories Single Level Unit
Structure Type Concrete,Metal Frame,Other
Others
HOA Fee Include Amenities of HOA/Condo,Common Area Maintenance,Heat,Reserve Fund Contributions,Trash,Water
Restrictions None Known
Tax ID 95233611
Pets Description Restrictions







