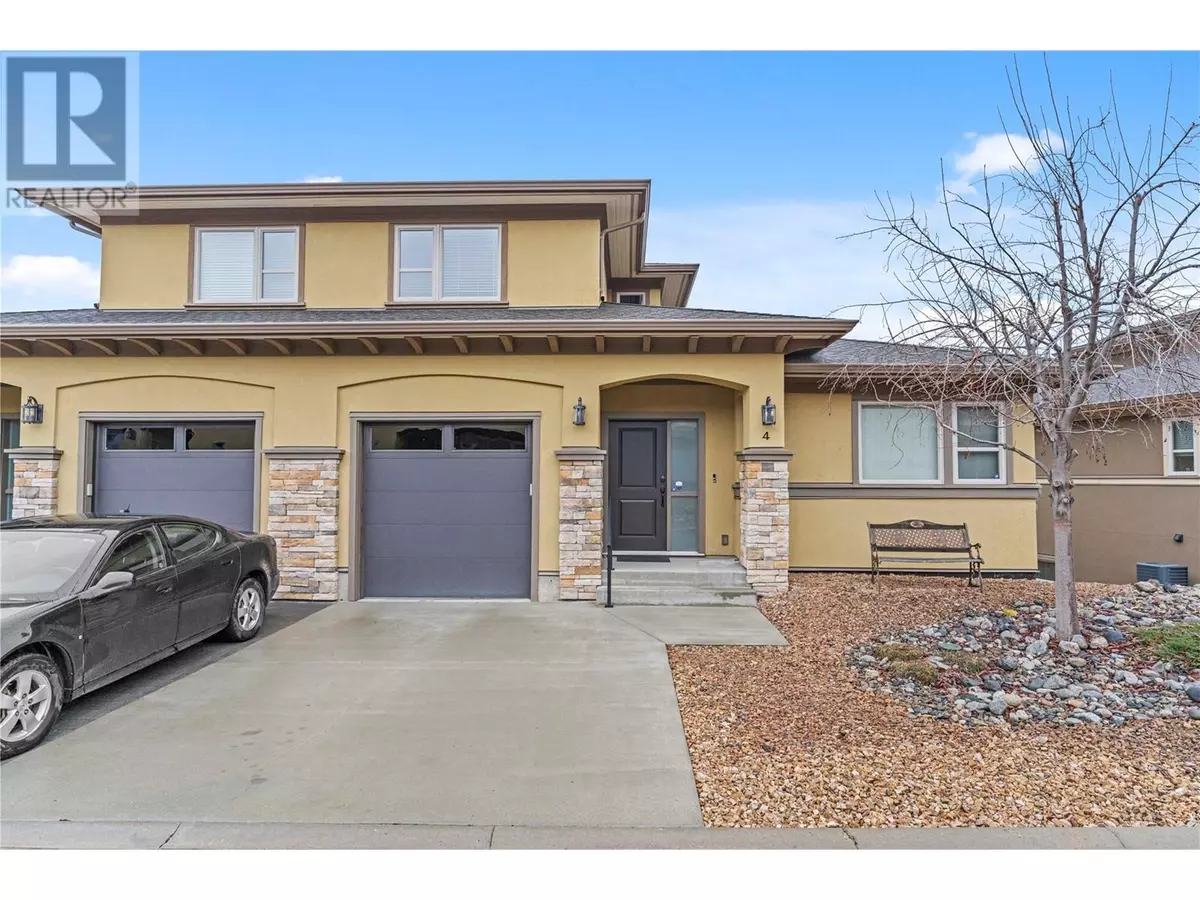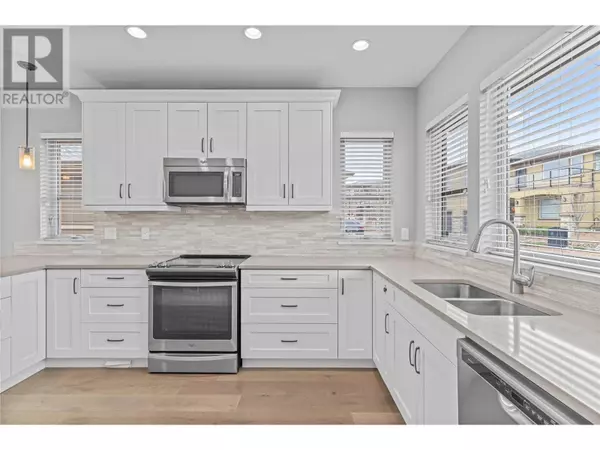2171 VAN HORNE DR #4 Kamloops, BC V1S0E2
2 Beds
3 Baths
1,699 SqFt
UPDATED:
Key Details
Property Type Townhouse
Sub Type Townhouse
Listing Status Active
Purchase Type For Sale
Square Footage 1,699 sqft
Price per Sqft $411
Subdivision Aberdeen
MLS® Listing ID 10327906
Bedrooms 2
Half Baths 1
Condo Fees $385/mo
Originating Board Association of Interior REALTORS®
Year Built 2017
Property Description
Location
Province BC
Zoning Unknown
Rooms
Extra Room 1 Second level 11'10'' x 10'0'' Den
Extra Room 2 Second level 11'10'' x 12'7'' Bedroom
Extra Room 3 Basement Measurements not available 2pc Bathroom
Extra Room 4 Main level 6'0'' x 7'0'' Foyer
Extra Room 5 Main level 11'10'' x 12'6'' Primary Bedroom
Extra Room 6 Main level 16'4'' x 15'3'' Living room
Interior
Heating Forced air, See remarks
Cooling Central air conditioning
Flooring Mixed Flooring
Fireplaces Type Unknown
Exterior
Parking Features Yes
Garage Spaces 1.0
Garage Description 1
Community Features Pets Allowed
View Y/N Yes
View City view, River view, Mountain view, Valley view, View (panoramic)
Roof Type Unknown
Total Parking Spaces 1
Private Pool No
Building
Lot Description Underground sprinkler
Story 2
Sewer Municipal sewage system
Others
Ownership Strata







