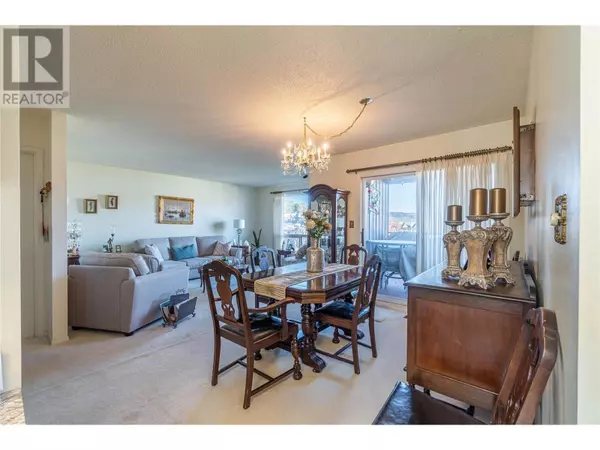250 Pemberton TER #1 Kamloops, BC V2C6A9
3 Beds
1 Bath
1,100 SqFt
UPDATED:
Key Details
Property Type Townhouse
Sub Type Townhouse
Listing Status Active
Purchase Type For Sale
Square Footage 1,100 sqft
Price per Sqft $409
Subdivision Sahali
MLS® Listing ID 10328091
Bedrooms 3
Condo Fees $283/mo
Originating Board Association of Interior REALTORS®
Year Built 1977
Property Description
Location
Province BC
Zoning Unknown
Rooms
Extra Room 1 Lower level 9'0'' x 8'10'' Bedroom
Extra Room 2 Lower level 9'1'' x 9'2'' Bedroom
Extra Room 3 Lower level Measurements not available 4pc Bathroom
Extra Room 4 Lower level 12'8'' x 11'8'' Primary Bedroom
Extra Room 5 Main level 5'5'' x 9'8'' Laundry room
Extra Room 6 Main level 13'0'' x 9'5'' Dining room
Interior
Heating Forced air
Cooling Central air conditioning
Flooring Mixed Flooring
Fireplaces Type Conventional
Exterior
Parking Features No
View Y/N Yes
View City view
Roof Type Unknown
Private Pool No
Building
Story 2
Sewer Municipal sewage system
Others
Ownership Strata







