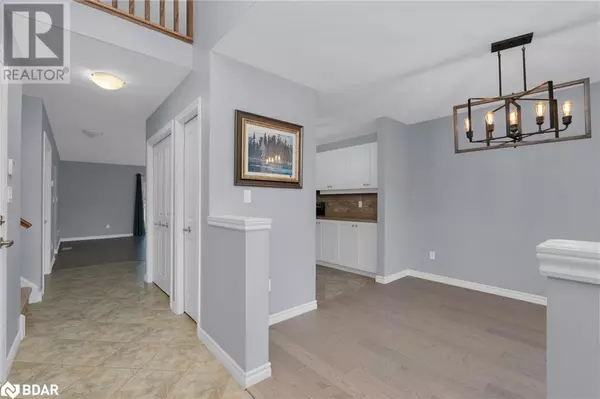
1 RUSSETT Drive Unit# 11 Meaford, ON N4L0A5
2 Beds
2 Baths
1,535 SqFt
OPEN HOUSE
Sun Nov 24, 12:00pm - 2:00pm
UPDATED:
Key Details
Property Type Condo
Sub Type Condominium
Listing Status Active
Purchase Type For Sale
Square Footage 1,535 sqft
Price per Sqft $386
Subdivision Meaford
MLS® Listing ID 40674976
Style 2 Level
Bedrooms 2
Condo Fees $403/mo
Originating Board Barrie & District Association of REALTORS® Inc.
Year Built 2011
Property Description
Location
Province ON
Rooms
Extra Room 1 Second level Measurements not available 4pc Bathroom
Extra Room 2 Second level 14'5'' x 12'7'' Family room
Extra Room 3 Second level 17'7'' x 9'0'' Bedroom
Extra Room 4 Main level Measurements not available 5pc Bathroom
Extra Room 5 Main level 12'3'' x 11'4'' Primary Bedroom
Extra Room 6 Main level 14'5'' x 14'7'' Living room
Interior
Heating Forced air,
Cooling Central air conditioning
Exterior
Garage Yes
Waterfront No
View Y/N No
Total Parking Spaces 2
Private Pool No
Building
Lot Description Landscaped
Story 2
Sewer Municipal sewage system
Architectural Style 2 Level
Others
Ownership Condominium








