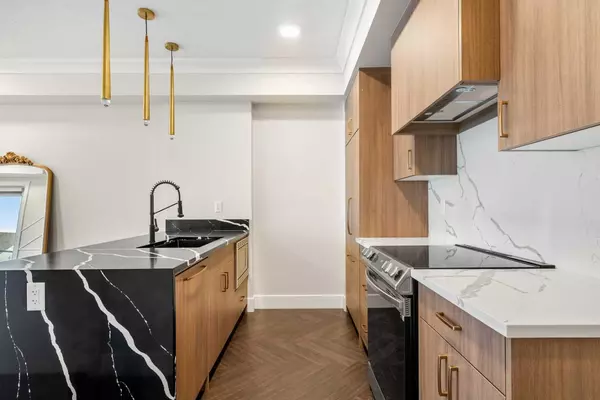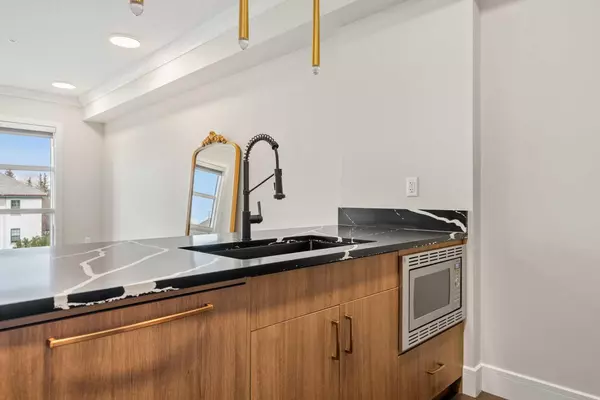
370 Dieppe DR Southwest #406 Calgary, AB T3E 7L4
1 Bed
1 Bath
537 SqFt
UPDATED:
11/16/2024 03:25 PM
Key Details
Property Type Condo
Sub Type Apartment
Listing Status Active
Purchase Type For Sale
Square Footage 537 sqft
Price per Sqft $651
Subdivision Currie Barracks
MLS® Listing ID A2177537
Style High-Rise (5+)
Bedrooms 1
Full Baths 1
Condo Fees $246/mo
Year Built 2024
Property Description
Walking in, you're greeted by a striking 4-piece bathroom featuring unique black-and-white tile that creates a bold and contemporary look. The eat-in kitchen is a true highlight of the home, with sleek waterfall quartz countertops, a built-in refrigerator, a built-in microwave, a built-in dishwasher, and stylish vinyl flooring that ties the space together. The kitchen offers generous counter space and plenty of cabinetry, providing ample room for food prep and additional storage for pantry essentials.
Beside the kitchen, the dining area is flooded with natural light from a large window, offering a bright and inviting space for meals or entertaining. Baseboard heating ensures comfort throughout, while the overall layout makes this area perfect for cozy evenings at home.
Step outside to your private balcony—an ideal spot for enjoying the fresh air on a warm summer day or simply relaxing with a book.
The spacious bedroom features comfortable carpeting and a window with a view overlooking the balcony, allowing for plenty of natural light. The in-suite stacked laundry machines are conveniently located in a closet just across from the kitchen, making laundry day a breeze.
Located in the community of Currie Barracks, just minutes from Mount Royal University. Its prime location also offers easy access to Crowchild Trail, making commuting downtown quick and convenient. Additionally, you're close to popular shopping and dining destinations, including WestHills and Marda Loop, ensuring you'll never be far from entertainment and amenities.
Don't miss the opportunity to call this beautiful unit home. Book your showing today!
Location
Province AB
County Calgary
Area Cal Zone W
Zoning DC
Direction SW
Rooms
Basement None
Interior
Interior Features High Ceilings, No Animal Home, No Smoking Home, Quartz Counters
Heating Baseboard
Cooling None
Flooring Carpet, Tile, Vinyl Plank
Inclusions None
Appliance Built-In Refrigerator, Dishwasher, Dryer, Electric Stove, Microwave, Range Hood, Washer, Window Coverings
Laundry In Unit
Exterior
Exterior Feature Balcony, BBQ gas line, Courtyard
Garage Parkade
Community Features Park, Playground, Schools Nearby, Shopping Nearby, Sidewalks, Street Lights
Amenities Available Dog Park, Elevator(s), Park, Parking, Secured Parking, Snow Removal, Trash, Visitor Parking
Roof Type Membrane
Porch Balcony(s)
Exposure SW
Total Parking Spaces 1
Building
Dwelling Type High Rise (5+ stories)
Story 6
Foundation Poured Concrete
Architectural Style High-Rise (5+)
Level or Stories Single Level Unit
Structure Type Concrete,Wood Frame
New Construction Yes
Others
HOA Fee Include Amenities of HOA/Condo,Common Area Maintenance,Heat,Insurance,Professional Management,Security,Snow Removal,Trash
Restrictions None Known
Pets Description Yes







