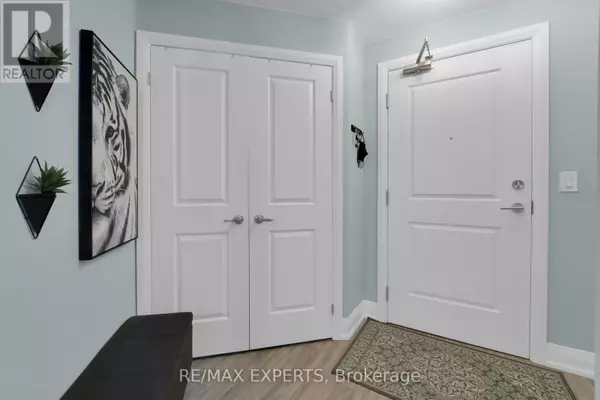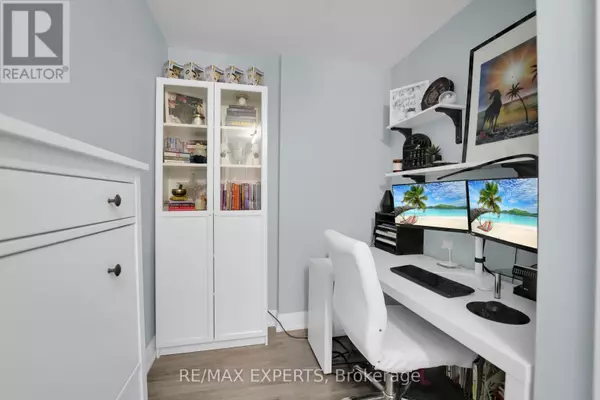REQUEST A TOUR If you would like to see this home without being there in person, select the "Virtual Tour" option and your agent will contact you to discuss available opportunities.
In-PersonVirtual Tour

$ 615,000
Est. payment /mo
Active
12 Woodstream BLVD #202 Vaughan (vaughan Grove), ON L4L8C3
2 Beds
1 Bath
699 SqFt
UPDATED:
Key Details
Property Type Condo
Sub Type Condominium/Strata
Listing Status Active
Purchase Type For Sale
Square Footage 699 sqft
Price per Sqft $879
Subdivision Vaughan Grove
MLS® Listing ID N10409853
Bedrooms 2
Condo Fees $460/mo
Originating Board Toronto Regional Real Estate Board
Property Description
Excellent Opportunity Awaits to Purchase a Turn Key Unit at Allegra Condos! This Unique 1 Bed + Den 755sf Floor Plan Offers Spacious Principal Living Areas Which Provide an Excellent Canvas for Living & Entertaining, Walk In Closet at the Primary Bedroom, New Flooring, Freshly Painted, Smooth Ceilings, New Bathroom Vanity, Kitchen Pantry and Much More! Includes 1 Parking & 1 Locker! AAA Location Situated in Close Proximity TO Public Transit with Access to VMC, Highways 427 and 407, Retail Amenities, Downtown Woodbridge, Parks, Schools, Rec. Centre and Much More! **** EXTRAS **** ss Fridge, Stove,DW,Microwave Range Hood, Washer&Dryer, Upgraded New Flring,Smooth Ceilings,Recently Painted,Kitchen Pantry,2 Walkouts to Separate Balconies, Large closet organizer,New Bathroom Vanity&Faucet,Vinyl Tiled Terrace Astro Turf. (id:24570)
Location
Province ON
Rooms
Extra Room 1 Main level 2.87 m X 3.99 m Living room
Extra Room 2 Main level 2.9 m X 4.5 m Dining room
Extra Room 3 Main level 2.85 m X 3.05 m Kitchen
Extra Room 4 Main level 3.34 m X 3.4 m Bedroom
Extra Room 5 Main level 1.75 m X 1.99 m Office
Interior
Heating Forced air
Cooling Central air conditioning
Exterior
Garage Yes
Community Features Pet Restrictions
Waterfront No
View Y/N No
Total Parking Spaces 1
Private Pool No
Others
Ownership Condominium/Strata








