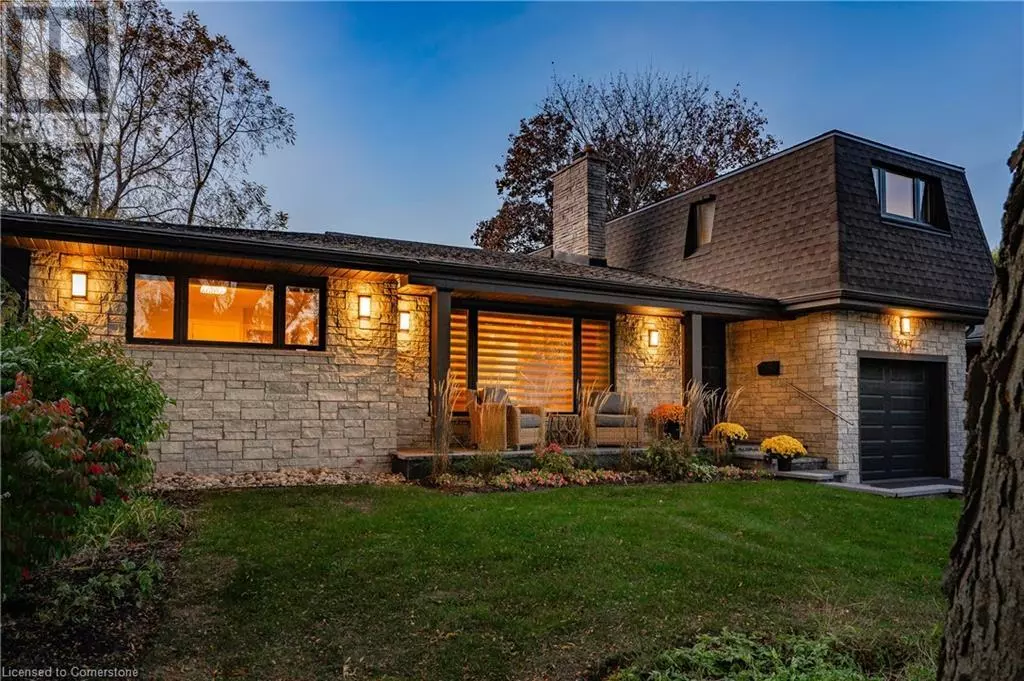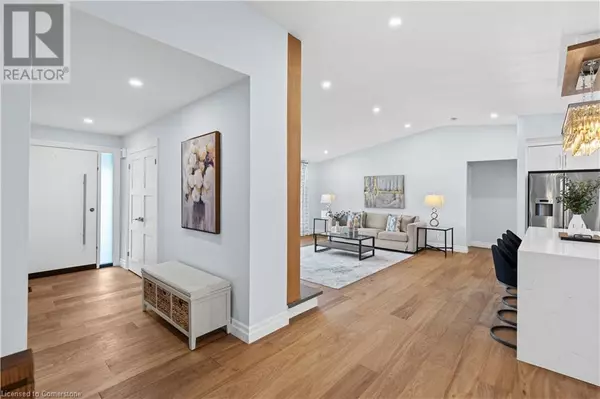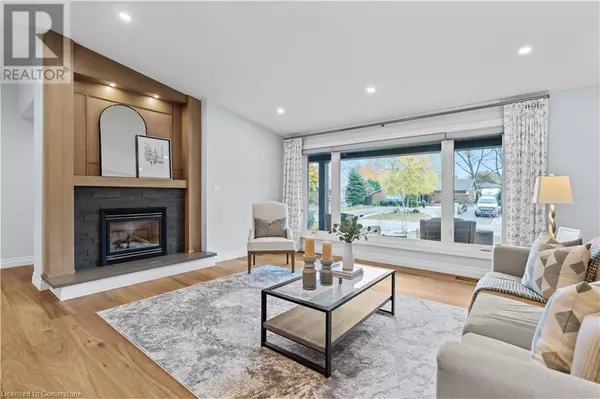
4017 GRAPEHILL Avenue Burlington, ON L7L1R1
6 Beds
5 Baths
3,441 SqFt
OPEN HOUSE
Sun Nov 24, 2:00pm - 4:00pm
UPDATED:
Key Details
Property Type Single Family Home
Sub Type Freehold
Listing Status Active
Purchase Type For Sale
Square Footage 3,441 sqft
Price per Sqft $630
Subdivision 331 - Shoreacres
MLS® Listing ID 40673617
Style Bungalow
Bedrooms 6
Half Baths 2
Originating Board Cornerstone - Hamilton-Burlington
Year Built 1959
Lot Size 7,405 Sqft
Acres 7405.2
Property Description
Location
Province ON
Rooms
Extra Room 1 Second level 7'1'' x 7'0'' 3pc Bathroom
Extra Room 2 Second level 13'5'' x 10'11'' Bedroom
Extra Room 3 Second level 13'6'' x 10'11'' Bedroom
Extra Room 4 Basement 18' x 9'11'' Laundry room
Extra Room 5 Basement 7'11'' x 8'2'' Utility room
Extra Room 6 Basement 5'7'' x 3'10'' 2pc Bathroom
Interior
Heating Forced air, Heat Pump,
Cooling Central air conditioning
Fireplaces Number 2
Exterior
Garage Yes
Fence Fence
Community Features Quiet Area, School Bus
Waterfront No
View Y/N No
Total Parking Spaces 5
Private Pool Yes
Building
Lot Description Landscaped
Story 1
Sewer Municipal sewage system
Architectural Style Bungalow
Others
Ownership Freehold








