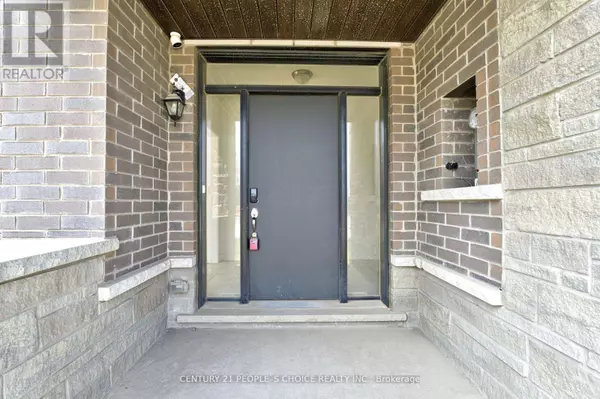1561 HILSON HEIGHTS Milton (cobban), ON L9T7E7
3 Beds
3 Baths
1,499 SqFt
UPDATED:
Key Details
Property Type Townhouse
Sub Type Townhouse
Listing Status Active
Purchase Type For Sale
Square Footage 1,499 sqft
Price per Sqft $599
Subdivision Cobban
MLS® Listing ID W10406801
Bedrooms 3
Half Baths 1
Originating Board Toronto Regional Real Estate Board
Property Description
Location
Province ON
Rooms
Extra Room 1 Second level 5.08 m X 3.96 m Great room
Extra Room 2 Second level 3.22 m X 2.64 m Dining room
Extra Room 3 Second level 2.57 m X 3.66 m Kitchen
Extra Room 4 Third level 3.05 m X 3.53 m Primary Bedroom
Extra Room 5 Third level 2.74 m X 2.72 m Bedroom 2
Extra Room 6 Third level 2.41 m X 3.05 m Bedroom 3
Interior
Heating Forced air
Cooling Central air conditioning
Flooring Laminate, Tile, Carpeted
Exterior
Parking Features Yes
View Y/N No
Total Parking Spaces 2
Private Pool No
Building
Story 3
Sewer Sanitary sewer
Others
Ownership Freehold







