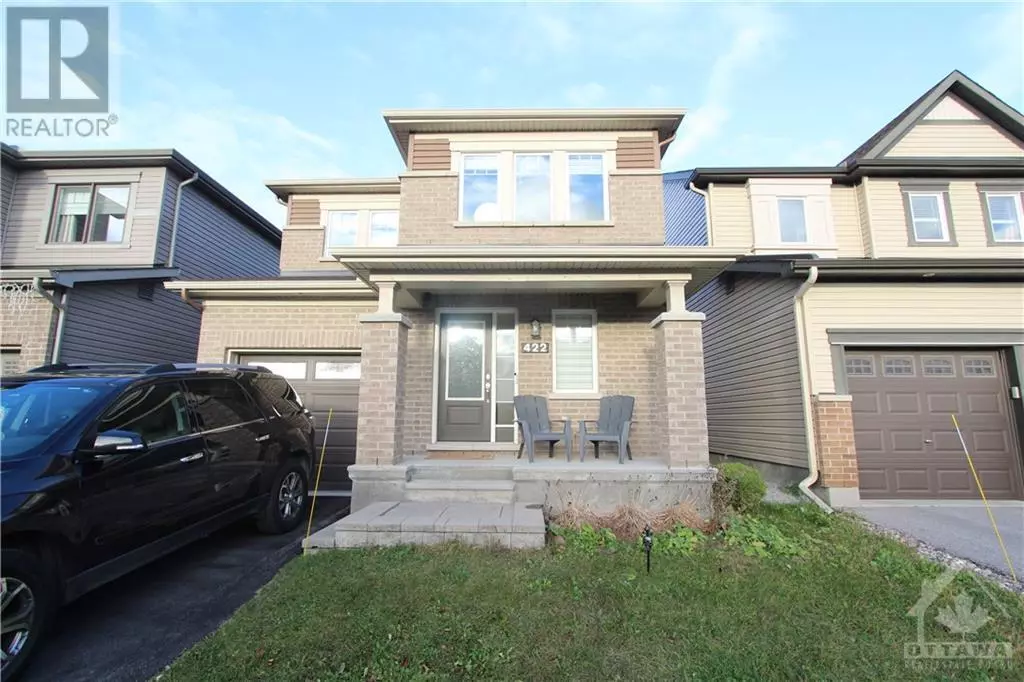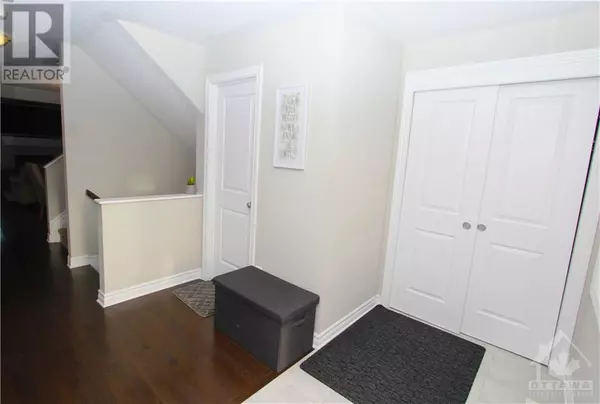
422 COUNTRY GLEN WAY Ottawa, ON K2T0H9
3 Beds
3 Baths
UPDATED:
Key Details
Property Type Single Family Home
Sub Type Freehold
Listing Status Active
Purchase Type For Rent
Subdivision Kanata Lakes; Heritage Hills
MLS® Listing ID 1418634
Bedrooms 3
Half Baths 1
Originating Board Ottawa Real Estate Board
Year Built 2015
Property Description
Location
Province ON
Rooms
Extra Room 1 Second level 10'0\" x 10'0\" Bedroom
Extra Room 2 Second level 10'0\" x 11'6\" Bedroom
Extra Room 3 Second level 5'9\" x 10'5\" 4pc Bathroom
Extra Room 4 Second level 5'4\" x 6'2\" Laundry room
Extra Room 5 Second level 12'1\" x 16'8\" Primary Bedroom
Extra Room 6 Second level 5'5\" x 11'5\" 3pc Ensuite bath
Interior
Heating Forced air
Cooling Central air conditioning
Flooring Wall-to-wall carpet, Mixed Flooring, Hardwood, Tile
Fireplaces Number 1
Exterior
Garage Yes
Fence Fenced yard
Community Features Family Oriented
Waterfront No
View Y/N No
Total Parking Spaces 3
Private Pool No
Building
Story 2
Sewer Municipal sewage system
Others
Ownership Freehold
Acceptable Financing Monthly
Listing Terms Monthly








