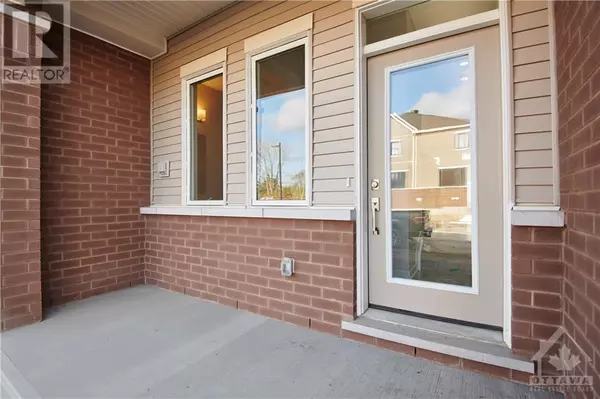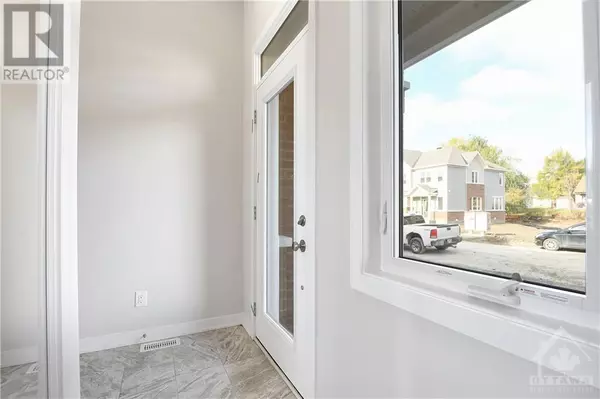
116 PIZZICATO STREET Orleans, ON K1W0S2
4 Beds
4 Baths
UPDATED:
Key Details
Property Type Townhouse
Sub Type Townhouse
Listing Status Active
Purchase Type For Sale
Subdivision Mer Bleue/Bradley Estates
MLS® Listing ID 1416547
Bedrooms 4
Half Baths 1
Originating Board Ottawa Real Estate Board
Year Built 2023
Property Description
Location
Province ON
Rooms
Extra Room 1 Second level 14'2\" x 9'11\" Primary Bedroom
Extra Room 2 Second level Measurements not available 3pc Ensuite bath
Extra Room 3 Second level 9'8\" x 12'0\" Bedroom
Extra Room 4 Second level 9'11\" x 11'6\" Bedroom
Extra Room 5 Second level Measurements not available 3pc Bathroom
Extra Room 6 Basement 17'11\" x 8'8\" Bedroom
Interior
Heating Forced air
Cooling Central air conditioning
Flooring Wall-to-wall carpet, Hardwood, Ceramic
Exterior
Garage Yes
Community Features Family Oriented, School Bus
Waterfront No
View Y/N No
Total Parking Spaces 2
Private Pool No
Building
Story 2
Sewer Municipal sewage system
Others
Ownership Freehold








