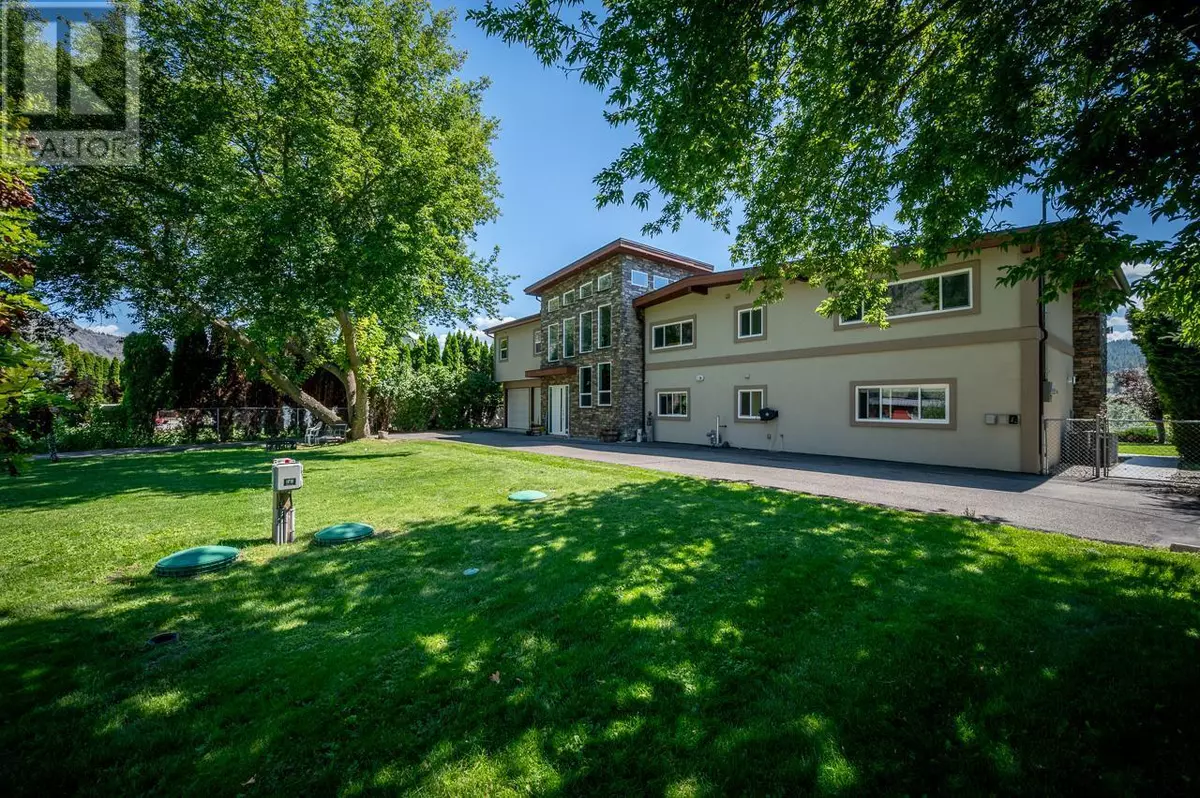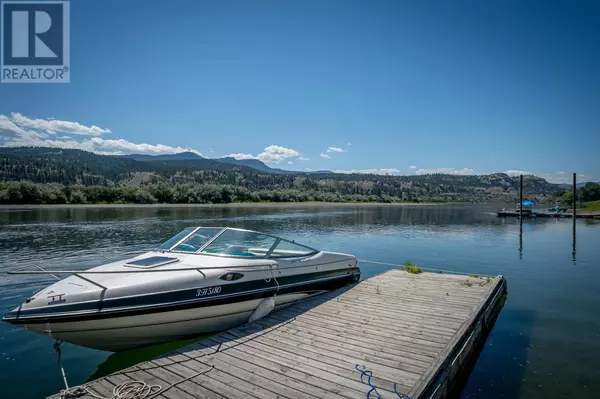
428 MALLARD Road Kamloops, BC V2H1S6
5 Beds
5 Baths
4,000 SqFt
UPDATED:
Key Details
Property Type Single Family Home
Sub Type Freehold
Listing Status Active
Purchase Type For Sale
Square Footage 4,000 sqft
Price per Sqft $474
Subdivision South Thompson Valley
MLS® Listing ID 179523
Style Split level entry
Bedrooms 5
Half Baths 3
Originating Board Association of Interior REALTORS®
Year Built 1972
Lot Size 2.330 Acres
Acres 101494.8
Property Description
Location
Province BC
Zoning Unknown
Rooms
Extra Room 1 Second level Measurements not available 3pc Bathroom
Extra Room 2 Second level 21'0'' x 112'6'' Primary Bedroom
Extra Room 3 Second level 14'4'' x 13'8'' Bedroom
Extra Room 4 Second level 11'7'' x 10'8'' Bedroom
Extra Room 5 Second level 23'6'' x 15'0'' Dining room
Extra Room 6 Second level Measurements not available 3pc Ensuite bath
Interior
Heating Forced air, See remarks
Cooling Central air conditioning
Flooring Ceramic Tile, Heavy loading
Fireplaces Type Unknown, Conventional
Exterior
Garage Yes
Garage Spaces 2.0
Garage Description 2
Fence Fence
Community Features Rural Setting
Waterfront No
View Y/N No
Roof Type Unknown
Total Parking Spaces 9
Private Pool No
Building
Lot Description Landscaped, Level, Underground sprinkler
Architectural Style Split level entry
Others
Ownership Freehold








