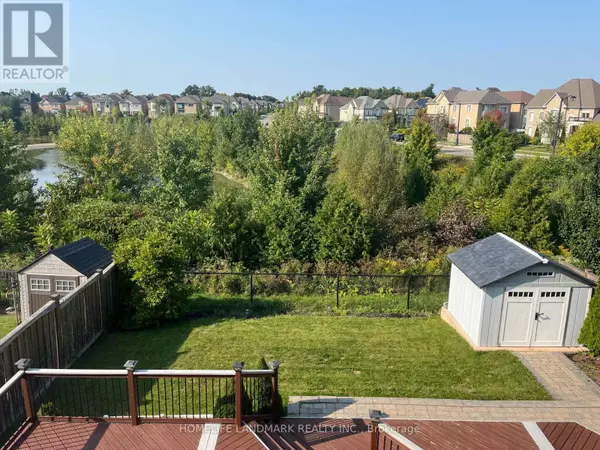
16 HAILSHAM COURT Vaughan (vellore Village), ON L4H3N8
5 Beds
5 Baths
2,999 SqFt
UPDATED:
Key Details
Property Type Single Family Home
Sub Type Freehold
Listing Status Active
Purchase Type For Sale
Square Footage 2,999 sqft
Price per Sqft $772
Subdivision Vellore Village
MLS® Listing ID N10402896
Bedrooms 5
Half Baths 1
Originating Board Toronto Regional Real Estate Board
Property Description
Location
Province ON
Rooms
Extra Room 1 Second level 12 m X 12 m Bedroom 3
Extra Room 2 Second level 13 m X 13 m Bedroom 4
Extra Room 3 Second level 13 m X 12 m Bedroom 5
Extra Room 4 Second level 19 m X 16 m Primary Bedroom
Extra Room 5 Second level 12 m X 12 m Bedroom 2
Extra Room 6 Main level 12 m X 14 m Living room
Interior
Heating Forced air
Cooling Central air conditioning
Flooring Hardwood, Ceramic
Exterior
Garage Yes
Fence Fenced yard
Waterfront No
View Y/N No
Total Parking Spaces 7
Private Pool No
Building
Story 2
Sewer Sanitary sewer
Others
Ownership Freehold








