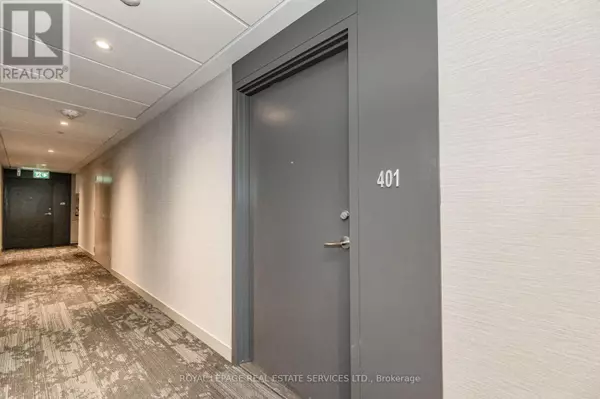REQUEST A TOUR If you would like to see this home without being there in person, select the "Virtual Tour" option and your agent will contact you to discuss available opportunities.
In-PersonVirtual Tour

$ 564,990
Est. payment /mo
Active
3005 Pine Glen RD #401 Oakville (palermo West), ON L6M5P5
2 Beds
1 Bath
599 SqFt
UPDATED:
Key Details
Property Type Condo
Sub Type Condominium/Strata
Listing Status Active
Purchase Type For Sale
Square Footage 599 sqft
Price per Sqft $943
Subdivision Palermo West
MLS® Listing ID W10317130
Bedrooms 2
Condo Fees $536/mo
Originating Board Toronto Regional Real Estate Board
Property Description
Welcome to this Lovely 1 Bed + Den Oakville Condo! Functional Open Concept layout with Modern Kitchen Design, Quartz Countertop, Brand New Stainless Steel Appliances & High-Quality Cabinetry. With lots of Natural Light, you will feel right at Home. Master Bedroom with Large Walk-in Closet + Private Den that Offers Functionality as a Second Bedroom. In-suite Laundry, Full-size Bathroom, Balcony, 1 Underground Parking Spot + Locker, Easy access to the 407, 403, QEW, GO Stations, Public transit, Sheridan College, Top-rated Schools, Parks, Trails, Big Box Stores, Walmart, Restaurants, Entertainment, Recreation centers, Oakville Hospital & more! Building amenities including Concierge, Library, Gym, Terrace Lounge with BBQ + Fire Pit, Party room, Multi-purpose Room & Common lounge areas. Benefit from close proximity to Oakville Hospital, major highways (QEW & 407), GO Train station. Enjoy easy access to a variety of amenities including shopping plazas, restaurants, top ranked schools, parks, trails, a plethora of dining and entertainment options and beautiful Bronte Creek Provincial Park. Whether you're a first-time buyer, downsizer, or investor, this condo that shows pride of ownership will offer exceptional value and appeal to a diverse range of residents. Don't miss the opportunity to elevate your lifestyle in this stunning condo unit! Schedule your private viewing! (id:24570)
Location
Province ON
Rooms
Extra Room 1 Main level 3.68 m X 2.18 m Living room
Extra Room 2 Main level 3.68 m X 3.66 m Kitchen
Extra Room 3 Main level 2.74 m X 2.03 m Den
Extra Room 4 Main level 2.44 m X 1.25 m Bathroom
Extra Room 5 Main level 2.9 m X 3.07 m Bedroom
Interior
Heating Forced air
Cooling Central air conditioning
Exterior
Garage Yes
Community Features Pet Restrictions
Waterfront No
View Y/N No
Total Parking Spaces 1
Private Pool No
Others
Ownership Condominium/Strata








