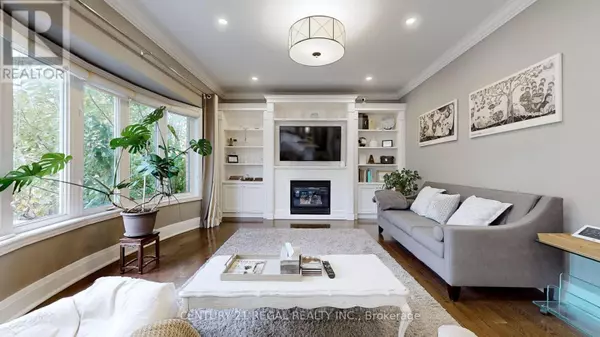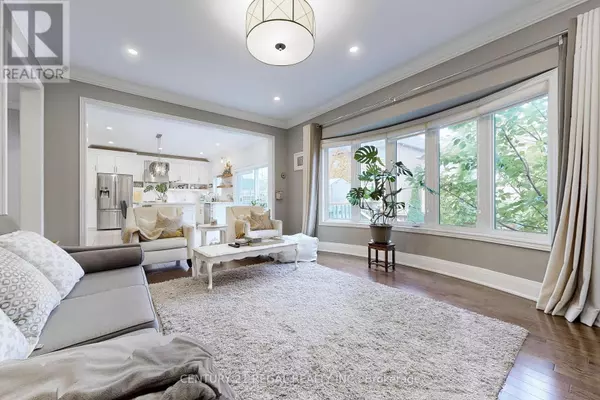
84 ALPACA DRIVE Richmond Hill (jefferson), ON L4E0R1
5 Beds
6 Baths
2,999 SqFt
UPDATED:
Key Details
Property Type Single Family Home
Sub Type Freehold
Listing Status Active
Purchase Type For Sale
Square Footage 2,999 sqft
Price per Sqft $693
Subdivision Jefferson
MLS® Listing ID N9770313
Bedrooms 5
Half Baths 2
Originating Board Toronto Regional Real Estate Board
Property Description
Location
Province ON
Rooms
Extra Room 1 Second level 3.07 m X 1.52 m Bathroom
Extra Room 2 Second level 5.69 m X 5.44 m Great room
Extra Room 3 Second level 1.75 m X 3.71 m Pantry
Extra Room 4 Second level 4.95 m X 3.38 m Bedroom 2
Extra Room 5 Second level 3.61 m X 4.11 m Bedroom 3
Extra Room 6 Second level 3.76 m X 2.95 m Bedroom 4
Interior
Heating Forced air
Cooling Central air conditioning
Flooring Hardwood, Tile
Fireplaces Number 2
Exterior
Garage Yes
Fence Fenced yard
Community Features School Bus
Waterfront No
View Y/N No
Total Parking Spaces 6
Private Pool No
Building
Lot Description Landscaped
Story 2
Sewer Sanitary sewer
Others
Ownership Freehold








