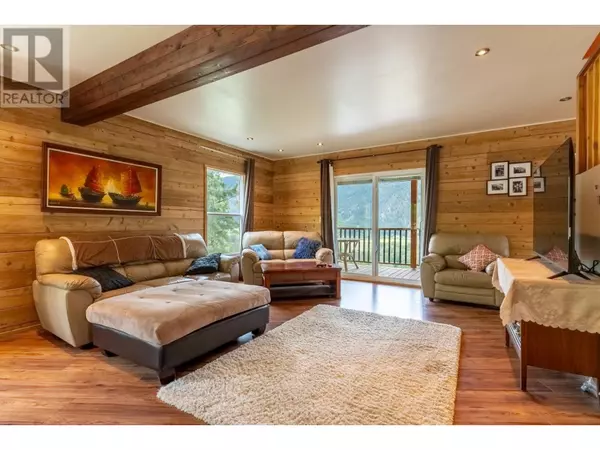
292 ORCHARD LAKE Road Barriere, BC V0E1Z2
3 Beds
3 Baths
2,680 SqFt
UPDATED:
Key Details
Property Type Single Family Home
Sub Type Freehold
Listing Status Active
Purchase Type For Sale
Square Footage 2,680 sqft
Price per Sqft $331
Subdivision Mclure/Vinsula
MLS® Listing ID 179108
Style Split level entry
Bedrooms 3
Half Baths 1
Originating Board Association of Interior REALTORS®
Year Built 2009
Lot Size 16.750 Acres
Acres 729630.0
Property Description
Location
Province BC
Zoning Unknown
Rooms
Extra Room 1 Second level Measurements not available 4pc Ensuite bath
Extra Room 2 Second level 16'1'' x 14'7'' Bedroom
Extra Room 3 Second level 24'2'' x 8'7'' Den
Extra Room 4 Basement Measurements not available 4pc Bathroom
Extra Room 5 Basement 13'11'' x 11'7'' Bedroom
Extra Room 6 Basement 13'9'' x 14'4'' Bedroom
Interior
Heating , Forced air
Cooling Central air conditioning
Flooring Mixed Flooring
Exterior
Garage No
Community Features Rural Setting
Waterfront No
View Y/N No
Roof Type Unknown
Private Pool No
Building
Lot Description Landscaped, Wooded area
Architectural Style Split level entry
Others
Ownership Freehold








