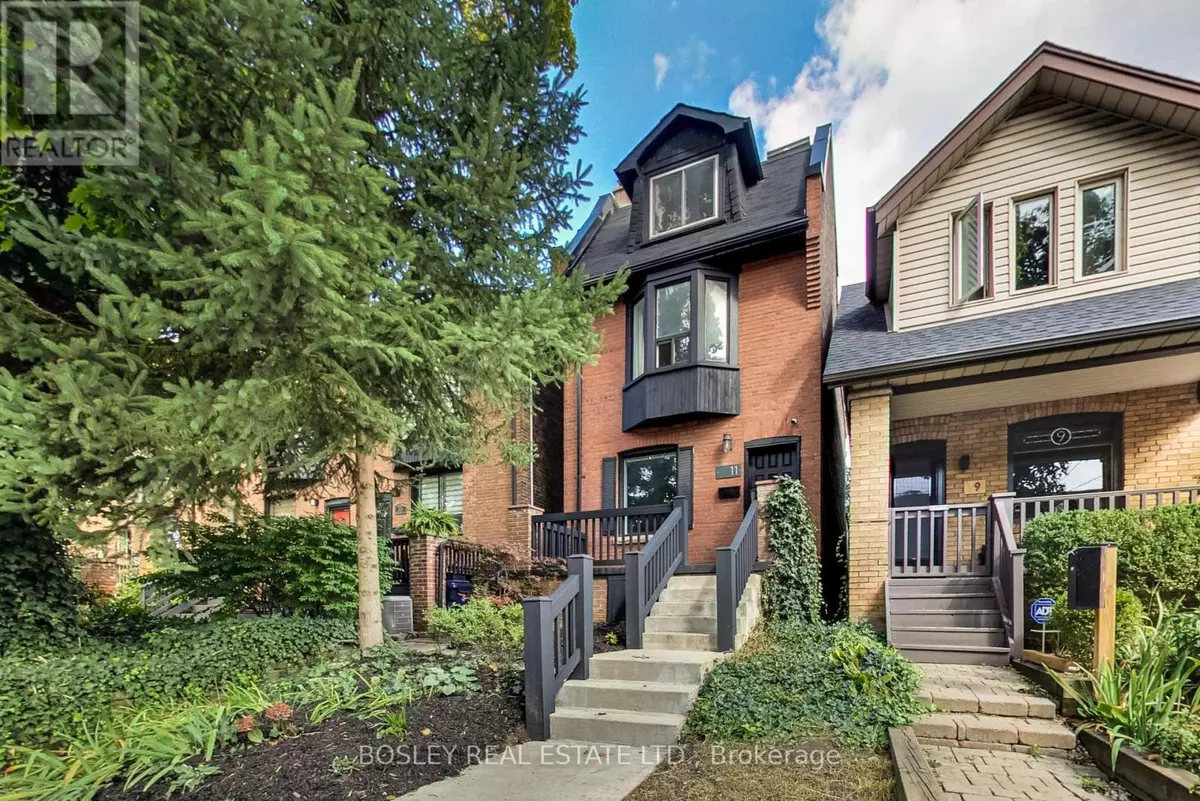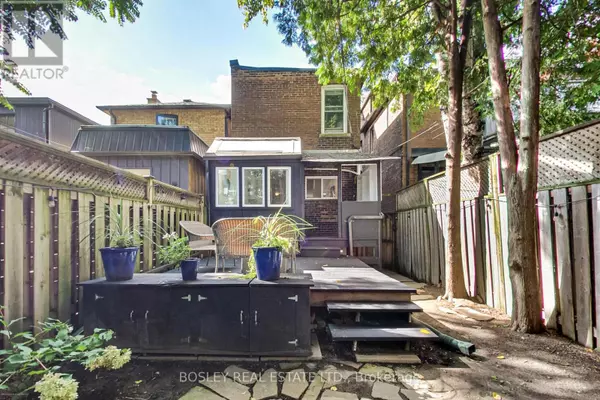
11 BERTMOUNT AVENUE Toronto (south Riverdale), ON M4M2X8
4 Beds
2 Baths
OPEN HOUSE
Sun Nov 24, 2:00pm - 4:00pm
Sat Nov 23, 2:00pm - 4:00pm
UPDATED:
Key Details
Property Type Single Family Home
Sub Type Freehold
Listing Status Active
Purchase Type For Sale
Subdivision South Riverdale
MLS® Listing ID E9770222
Bedrooms 4
Originating Board Toronto Regional Real Estate Board
Property Description
Location
Province ON
Rooms
Extra Room 1 Second level 4 m X 2.4 m Bedroom
Extra Room 2 Second level 2.8 m X 2.7 m Bedroom 2
Extra Room 3 Second level 4.1 m X 3.1 m Bedroom 3
Extra Room 4 Third level 4.3 m X 5.9 m Primary Bedroom
Extra Room 5 Lower level 3.6 m X 2 m Utility room
Extra Room 6 Lower level 3.6 m X 2 m Laundry room
Interior
Heating Forced air
Cooling Wall unit
Flooring Ceramic
Exterior
Garage No
Community Features Community Centre
Waterfront No
View Y/N No
Private Pool No
Building
Story 2.5
Sewer Sanitary sewer
Others
Ownership Freehold








