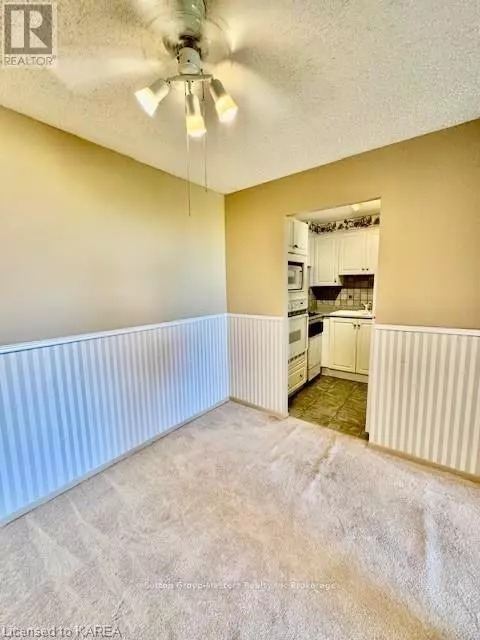
120 BARRETT CT #411 Kingston (kingston East (incl Barret Crt)), ON K7L5H6
1 Bed
1 Bath
599 SqFt
UPDATED:
Key Details
Property Type Condo
Sub Type Condominium/Strata
Listing Status Active
Purchase Type For Sale
Square Footage 599 sqft
Price per Sqft $600
Subdivision Kingston East (Incl Barret Crt)
MLS® Listing ID X9412732
Bedrooms 1
Condo Fees $447/mo
Originating Board Kingston & Area Real Estate Association
Property Description
Location
Province ON
Rooms
Extra Room 1 Main level 3.66 m X 3.25 m Bedroom
Extra Room 2 Main level 1.98 m X 2.03 m Kitchen
Extra Room 3 Main level 2.13 m X 2.24 m Dining room
Extra Room 4 Main level 3.71 m X 5.18 m Living room
Extra Room 5 Main level Measurements not available Bathroom
Extra Room 6 Main level 2.44 m X 0.81 m Other
Interior
Heating Baseboard heaters
Exterior
Garage No
Community Features Pet Restrictions
Waterfront No
View Y/N Yes
View River view, City view, View of water, Lake view
Total Parking Spaces 1
Private Pool Yes
Others
Ownership Condominium/Strata








