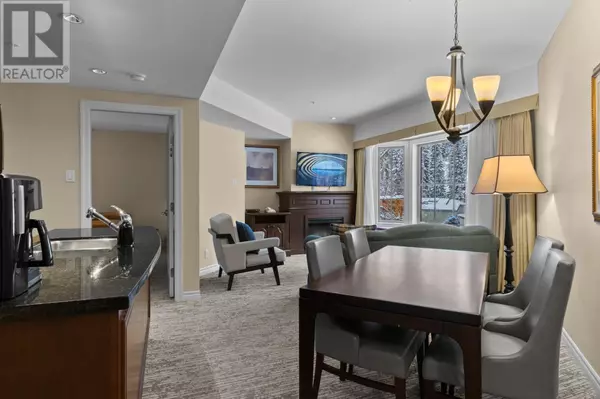
3250 VILLAGE WAY #1209D Sun Peaks, BC V0E5N0
2 Beds
2 Baths
990 SqFt
UPDATED:
Key Details
Property Type Condo
Sub Type Strata
Listing Status Active
Purchase Type For Sale
Square Footage 990 sqft
Price per Sqft $146
Subdivision Sun Peaks
MLS® Listing ID 179015
Style Other
Bedrooms 2
Condo Fees $517/mo
Originating Board Association of Interior REALTORS®
Year Built 2007
Property Description
Location
Province BC
Zoning Unknown
Rooms
Extra Room 1 Main level 10'2'' x 13'4'' Living room
Extra Room 2 Main level 10'9'' x 8'4'' Kitchen
Extra Room 3 Main level 11'5'' x 9'1'' Foyer
Extra Room 4 Main level 10'1'' x 13'4'' Dining room
Extra Room 5 Main level 13'3'' x 13'6'' Bedroom
Extra Room 6 Main level 11'10'' x 11'9'' Bedroom
Interior
Heating Baseboard heaters,
Cooling Window air conditioner
Flooring Mixed Flooring
Fireplaces Type Unknown
Exterior
Garage Yes
Community Features Pets Allowed
Waterfront No
View Y/N No
Roof Type Unknown
Private Pool No
Building
Sewer Municipal sewage system
Architectural Style Other
Others
Ownership Strata








