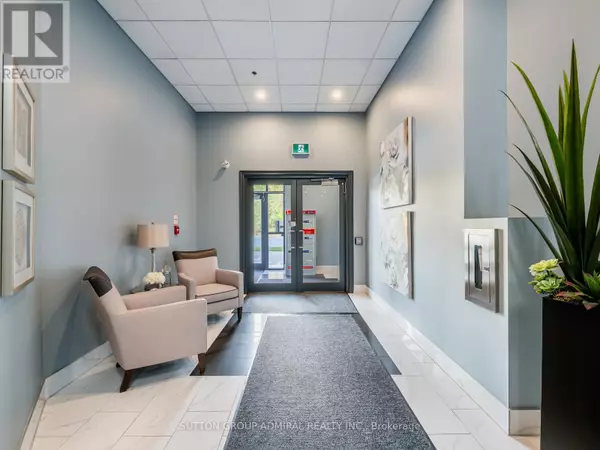
34 Plains RD East #204 Burlington (lasalle), ON L7T0B9
2 Beds
1 Bath
699 SqFt
UPDATED:
Key Details
Property Type Condo
Sub Type Condominium/Strata
Listing Status Active
Purchase Type For Sale
Square Footage 699 sqft
Price per Sqft $785
Subdivision Lasalle
MLS® Listing ID W9768736
Bedrooms 2
Condo Fees $597/mo
Originating Board Toronto Regional Real Estate Board
Property Description
Location
Province ON
Rooms
Extra Room 1 Flat 5.76 m X 3.21 m Living room
Extra Room 2 Flat 5.76 m X 3.21 m Dining room
Extra Room 3 Flat 2.39 m X 2.98 m Kitchen
Extra Room 4 Flat 4.58 m X 2.99 m Primary Bedroom
Extra Room 5 Flat 2.39 m X 2.98 m Den
Extra Room 6 Flat 2.82 m X 1.67 m Bathroom
Interior
Heating Forced air
Cooling Central air conditioning
Flooring Hardwood, Tile
Exterior
Garage Yes
Community Features Pet Restrictions
Waterfront No
View Y/N No
Total Parking Spaces 1
Private Pool No
Others
Ownership Condominium/Strata








