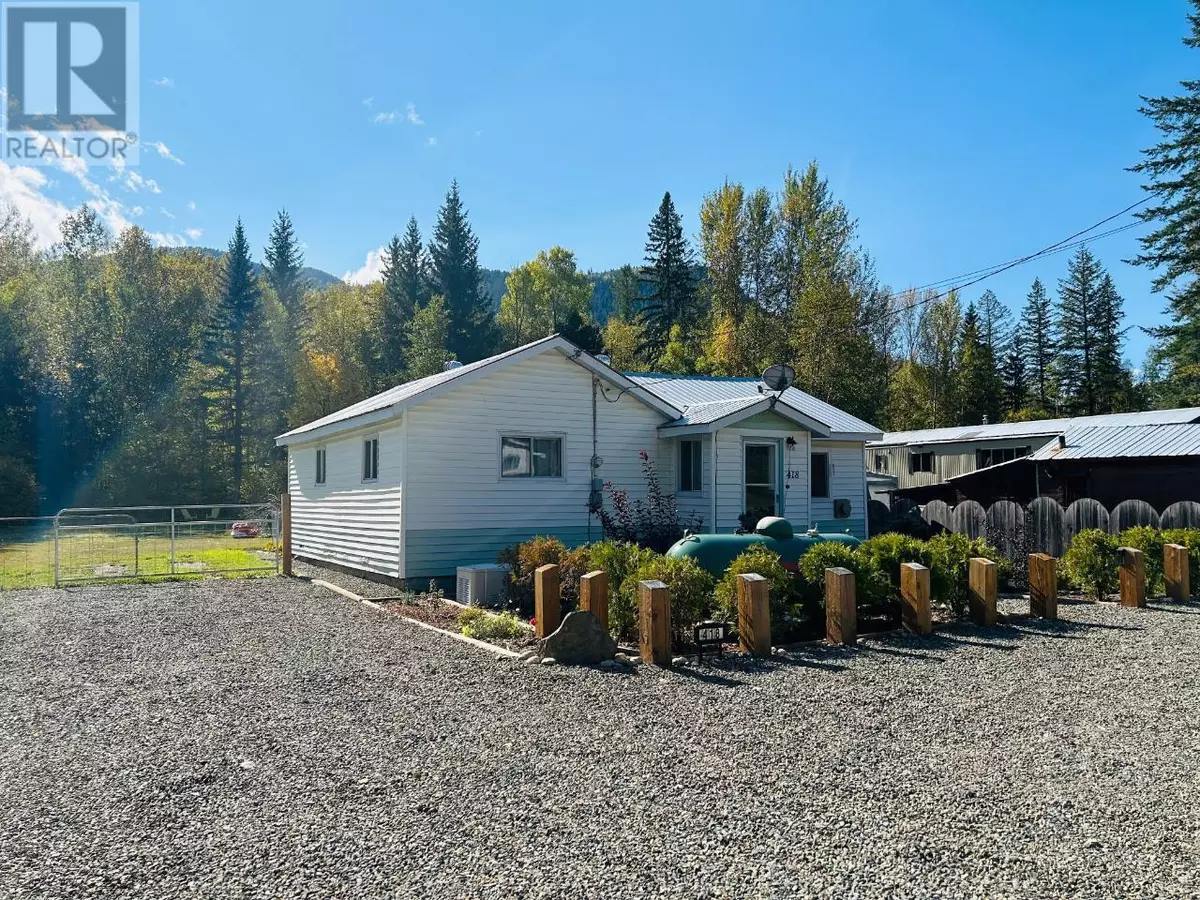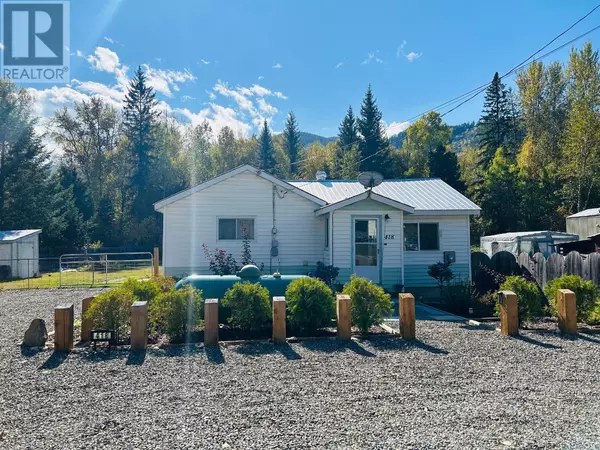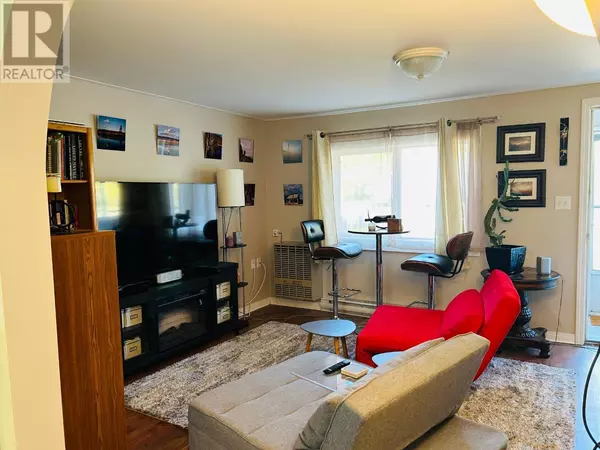418 WEBBER Road Clearwater, BC V0E1N1
2 Beds
1 Bath
998 SqFt
UPDATED:
Key Details
Property Type Single Family Home
Sub Type Freehold
Listing Status Active
Purchase Type For Sale
Square Footage 998 sqft
Price per Sqft $265
Subdivision Clearwater
MLS® Listing ID 178323
Style Ranch
Bedrooms 2
Originating Board Association of Interior REALTORS®
Year Built 1959
Lot Size 0.430 Acres
Acres 18730.8
Property Description
Location
Province BC
Zoning Unknown
Rooms
Extra Room 1 Main level 10'4'' x 16'0'' Primary Bedroom
Extra Room 2 Main level 11'8'' x 15'4'' Living room
Extra Room 3 Main level 8'0'' x 15'6'' Dining room
Extra Room 4 Main level 8'0'' x 15'6'' Kitchen
Extra Room 5 Main level 7'8'' x 11'5'' Mud room
Extra Room 6 Main level 8'0'' x 8'0'' Utility room
Interior
Heating Baseboard heaters, , Radiant/Infra-red Heat, See remarks
Flooring Laminate, Mixed Flooring
Exterior
Parking Features No
Community Features Family Oriented, Rural Setting, Pets Allowed
View Y/N Yes
View View (panoramic)
Roof Type Unknown
Total Parking Spaces 5
Private Pool No
Building
Lot Description Level
Architectural Style Ranch
Others
Ownership Freehold







