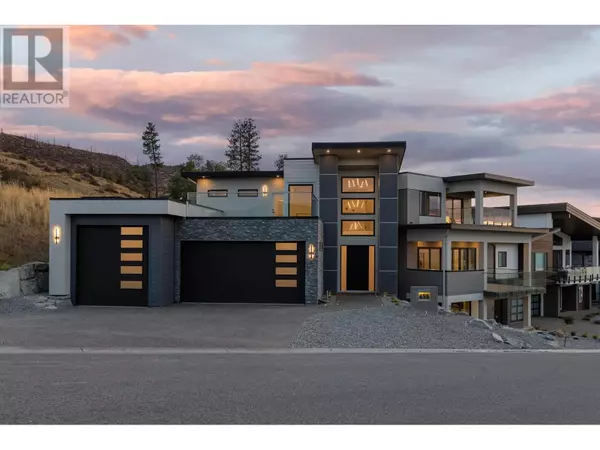
455 Redtail Court Kelowna, BC V1W0B1
7 Beds
6 Baths
4,774 SqFt
UPDATED:
Key Details
Property Type Single Family Home
Sub Type Freehold
Listing Status Active
Purchase Type For Sale
Square Footage 4,774 sqft
Price per Sqft $353
Subdivision Kettle Valley
MLS® Listing ID 10327033
Style Contemporary
Bedrooms 7
Half Baths 1
Originating Board Association of Interior REALTORS®
Year Built 2023
Lot Size 0.390 Acres
Acres 16988.4
Property Description
Location
Province BC
Zoning Unknown
Rooms
Extra Room 1 Second level 5'9'' x 7'8'' 4pc Bathroom
Extra Room 2 Second level 10'10'' x 12'6'' Bedroom
Extra Room 3 Second level 13'4'' x 14'11'' Primary Bedroom
Extra Room 4 Second level 14'5'' x 9'1'' 6pc Bathroom
Extra Room 5 Second level 12'7'' x 10'11'' Bedroom
Extra Room 6 Second level 10'3'' x 9'4'' 5pc Bathroom
Interior
Heating Forced air, See remarks
Cooling Central air conditioning
Flooring Hardwood, Tile, Vinyl
Fireplaces Type Unknown
Exterior
Garage Yes
Garage Spaces 4.0
Garage Description 4
Fence Fence
Community Features Rentals Allowed
Waterfront No
View Y/N Yes
View City view, Lake view, Mountain view, View (panoramic)
Roof Type Unknown
Total Parking Spaces 8
Private Pool No
Building
Lot Description Underground sprinkler
Story 3
Sewer Municipal sewage system
Architectural Style Contemporary
Others
Ownership Freehold








