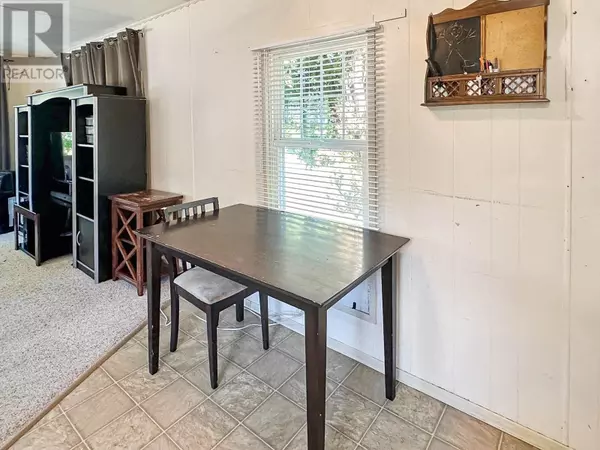
1175 ROSE HILL RD #44 Kamloops, BC V2E1G9
2 Beds
1 Bath
790 SqFt
UPDATED:
Key Details
Property Type Single Family Home
Listing Status Active
Purchase Type For Sale
Square Footage 790 sqft
Price per Sqft $139
Subdivision Valleyview
MLS® Listing ID 180645
Style Bungalow
Bedrooms 2
Condo Fees $649/mo
Originating Board Association of Interior REALTORS®
Year Built 1971
Property Description
Location
Province BC
Zoning Unknown
Rooms
Extra Room 1 Main level 8'0'' x 13'2'' Bedroom
Extra Room 2 Main level Measurements not available Full bathroom
Extra Room 3 Main level 6'2'' x 5'7'' Storage
Extra Room 4 Main level 13'2'' x 10'8'' Primary Bedroom
Extra Room 5 Main level 4'9'' x 3'7'' Foyer
Extra Room 6 Main level 15'6'' x 12'1'' Living room
Interior
Heating Forced air
Flooring Carpeted, Vinyl
Exterior
Garage No
Fence Fence
Community Features Family Oriented
Waterfront No
View Y/N No
Roof Type Unknown
Total Parking Spaces 2
Private Pool No
Building
Story 1
Sewer Municipal sewage system
Architectural Style Bungalow








