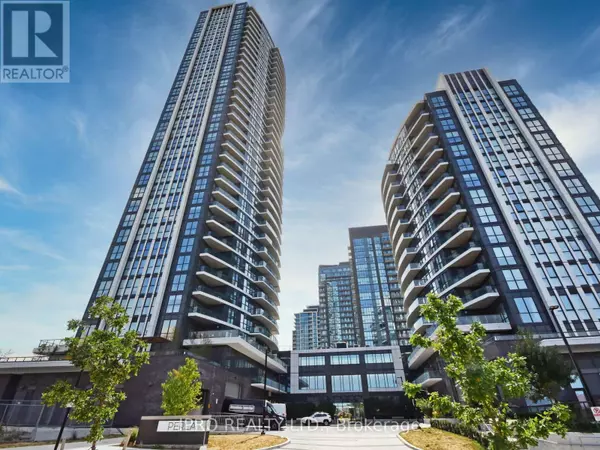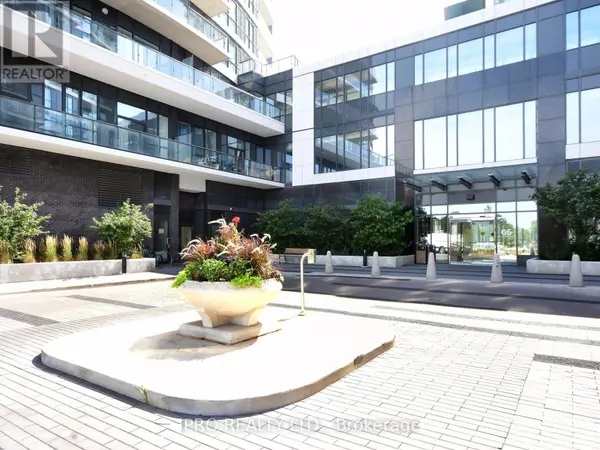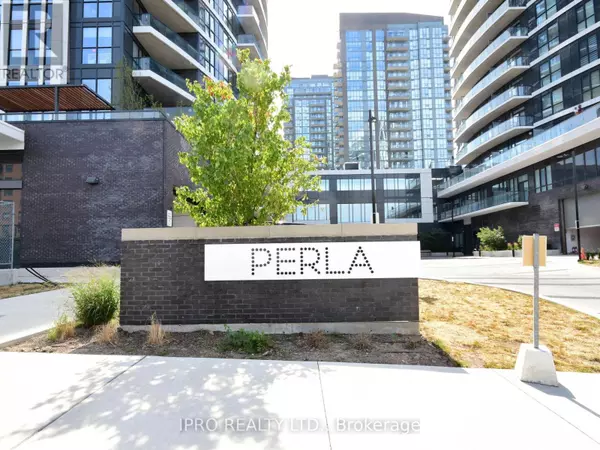35 Watergarden DR #1916 Mississauga (hurontario), ON L5R0G8
2 Beds
2 Baths
999 SqFt
UPDATED:
Key Details
Property Type Condo
Sub Type Condominium/Strata
Listing Status Active
Purchase Type For Sale
Square Footage 999 sqft
Price per Sqft $770
Subdivision Hurontario
MLS® Listing ID W9721687
Bedrooms 2
Condo Fees $686/mo
Originating Board Toronto Regional Real Estate Board
Property Description
Location
Province ON
Rooms
Extra Room 1 Main level 6.28 m X 3.05 m Living room
Extra Room 2 Main level 6.28 m X 3.05 m Dining room
Extra Room 3 Main level 2.44 m X 2.44 m Kitchen
Extra Room 4 Main level 4.36 m X 3.02 m Primary Bedroom
Extra Room 5 Main level 3.54 m X 3.05 m Bedroom 2
Extra Room 6 Main level 2.44 m X 2.62 m Den
Interior
Heating Forced air
Cooling Central air conditioning
Flooring Laminate, Ceramic
Exterior
Parking Features Yes
Community Features Pet Restrictions
View Y/N Yes
View View
Total Parking Spaces 1
Private Pool Yes
Others
Ownership Condominium/Strata







