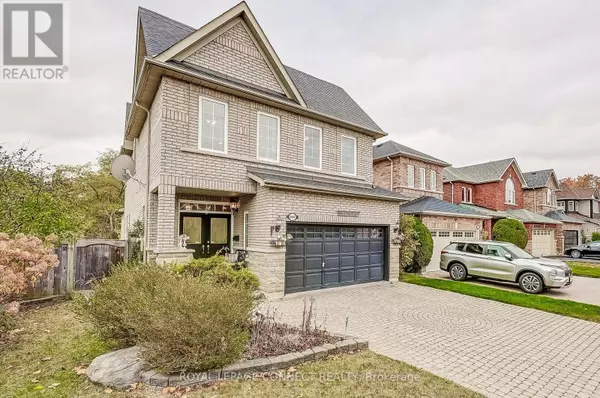
2002 BLOOMFIELD COURT Pickering (liverpool), ON L1X2W8
4 Beds
3 Baths
1,999 SqFt
UPDATED:
Key Details
Property Type Single Family Home
Sub Type Freehold
Listing Status Active
Purchase Type For Sale
Square Footage 1,999 sqft
Price per Sqft $599
Subdivision Liverpool
MLS® Listing ID E9560125
Bedrooms 4
Half Baths 1
Originating Board Toronto Regional Real Estate Board
Property Description
Location
Province ON
Rooms
Extra Room 1 Second level 6 m X 3.36 m Primary Bedroom
Extra Room 2 Second level 3.35 m X 3.05 m Bedroom 2
Extra Room 3 Second level 3.56 m X 3.37 m Bedroom 3
Extra Room 4 Second level 4.54 m X 3.05 m Bedroom 4
Extra Room 5 Ground level 5.21 m X 3.38 m Family room
Extra Room 6 Ground level 3.56 m X 3.39 m Kitchen
Interior
Heating Forced air
Cooling Central air conditioning
Flooring Ceramic, Hardwood, Laminate
Exterior
Garage Yes
Fence Fenced yard
Waterfront No
View Y/N No
Total Parking Spaces 5
Private Pool No
Building
Story 2
Sewer Sanitary sewer
Others
Ownership Freehold








