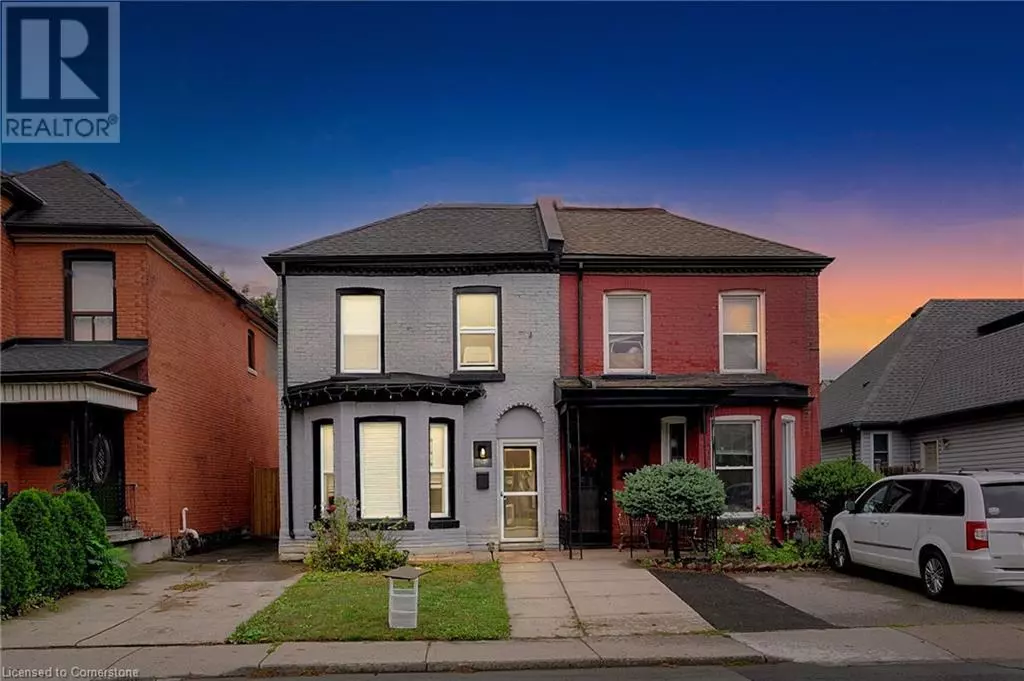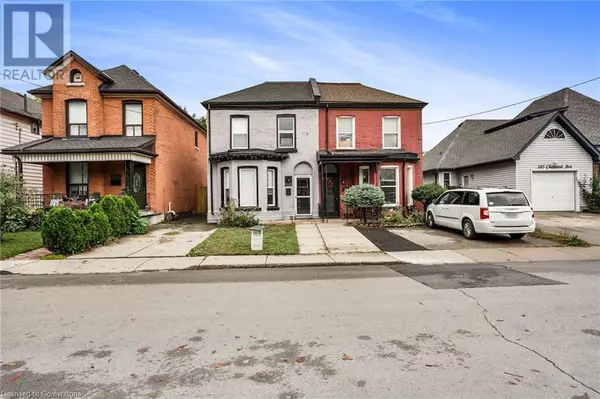
99 CHESTNUT Avenue Hamilton, ON L8L6K8
3 Beds
3 Baths
1,249 SqFt
UPDATED:
Key Details
Property Type Single Family Home
Sub Type Freehold
Listing Status Active
Purchase Type For Sale
Square Footage 1,249 sqft
Price per Sqft $460
Subdivision 200 - Gibson/Stipley
MLS® Listing ID 40669923
Style 2 Level
Bedrooms 3
Half Baths 1
Originating Board Cornerstone - Hamilton-Burlington
Property Description
Location
Province ON
Rooms
Extra Room 1 Second level Measurements not available 4pc Bathroom
Extra Room 2 Second level Measurements not available 3pc Bathroom
Extra Room 3 Second level 10'4'' x 6'1'' Bedroom
Extra Room 4 Second level 10'6'' x 9'7'' Bedroom
Extra Room 5 Second level 11'9'' x 9'1'' Primary Bedroom
Extra Room 6 Main level Measurements not available 2pc Bathroom
Interior
Heating Forced air,
Cooling Central air conditioning
Exterior
Garage No
Waterfront No
View Y/N No
Total Parking Spaces 2
Private Pool No
Building
Story 2
Sewer Municipal sewage system
Architectural Style 2 Level
Others
Ownership Freehold








