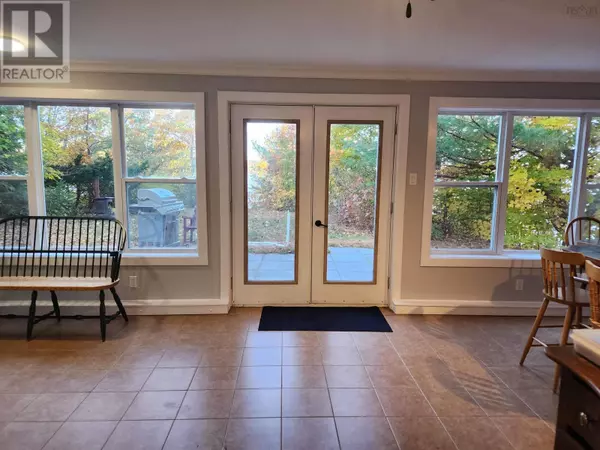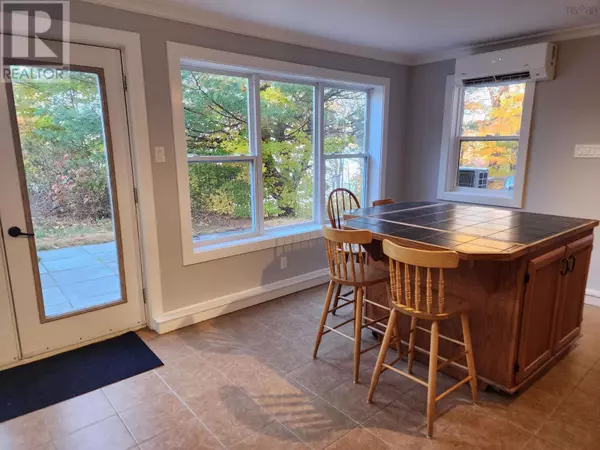
1964 Waverley Road Waverley, NS B2R1Y5
3 Beds
2 Baths
2,346 SqFt
UPDATED:
Key Details
Property Type Single Family Home
Sub Type Freehold
Listing Status Active
Purchase Type For Sale
Square Footage 2,346 sqft
Price per Sqft $266
Subdivision Waverley
MLS® Listing ID 202425513
Bedrooms 3
Originating Board Nova Scotia Association of REALTORS®
Lot Size 1.162 Acres
Acres 50599.297
Property Description
Location
Province NS
Rooms
Extra Room 1 Second level 17..3 x 12..7 /40 Primary Bedroom
Extra Room 2 Second level 12..4 x 16..11 /40 Bedroom
Extra Room 3 Second level 14. x 10..7 /40 Bedroom
Extra Room 4 Second level 8. x 11. /OC Den
Extra Room 5 Second level 9..10 x 6..2 /OC Family room
Extra Room 6 Second level 10. x 13. /40 Bath (# pieces 1-6)
Interior
Cooling Heat Pump
Flooring Hardwood, Laminate, Tile
Exterior
Garage Yes
Community Features Recreational Facilities, School Bus
Waterfront Yes
View Y/N No
Private Pool No
Building
Lot Description Partially landscaped
Story 2
Sewer Septic System
Others
Ownership Freehold








