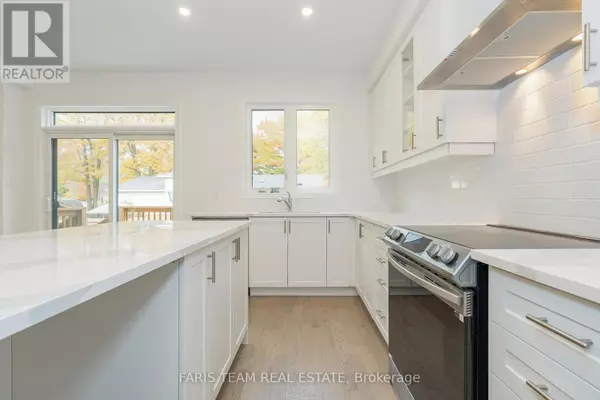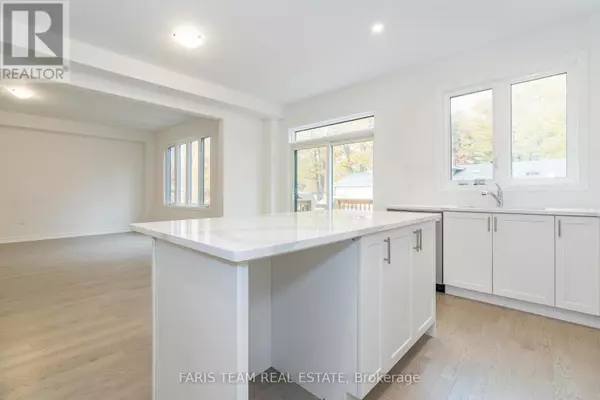91 BERKELY STREET Wasaga Beach, ON L9Z0K6
4 Beds
4 Baths
2,499 SqFt
UPDATED:
Key Details
Property Type Single Family Home
Sub Type Freehold
Listing Status Active
Purchase Type For Sale
Square Footage 2,499 sqft
Price per Sqft $380
Subdivision Wasaga Beach
MLS® Listing ID S9512497
Bedrooms 4
Half Baths 1
Originating Board Toronto Regional Real Estate Board
Property Description
Location
Province ON
Rooms
Extra Room 1 Second level 5.39 m X 5.16 m Primary Bedroom
Extra Room 2 Second level 3.79 m X 3.01 m Bedroom
Extra Room 3 Second level 4.63 m X 2.99 m Bedroom
Extra Room 4 Second level 3.48 m X 3.28 m Bedroom
Extra Room 5 Second level 2.54 m X 1.94 m Laundry room
Extra Room 6 Main level 4.71 m X 3.31 m Kitchen
Interior
Heating Forced air
Cooling Central air conditioning
Flooring Hardwood, Ceramic
Exterior
Parking Features Yes
View Y/N No
Total Parking Spaces 6
Private Pool No
Building
Story 2
Sewer Sanitary sewer
Others
Ownership Freehold







