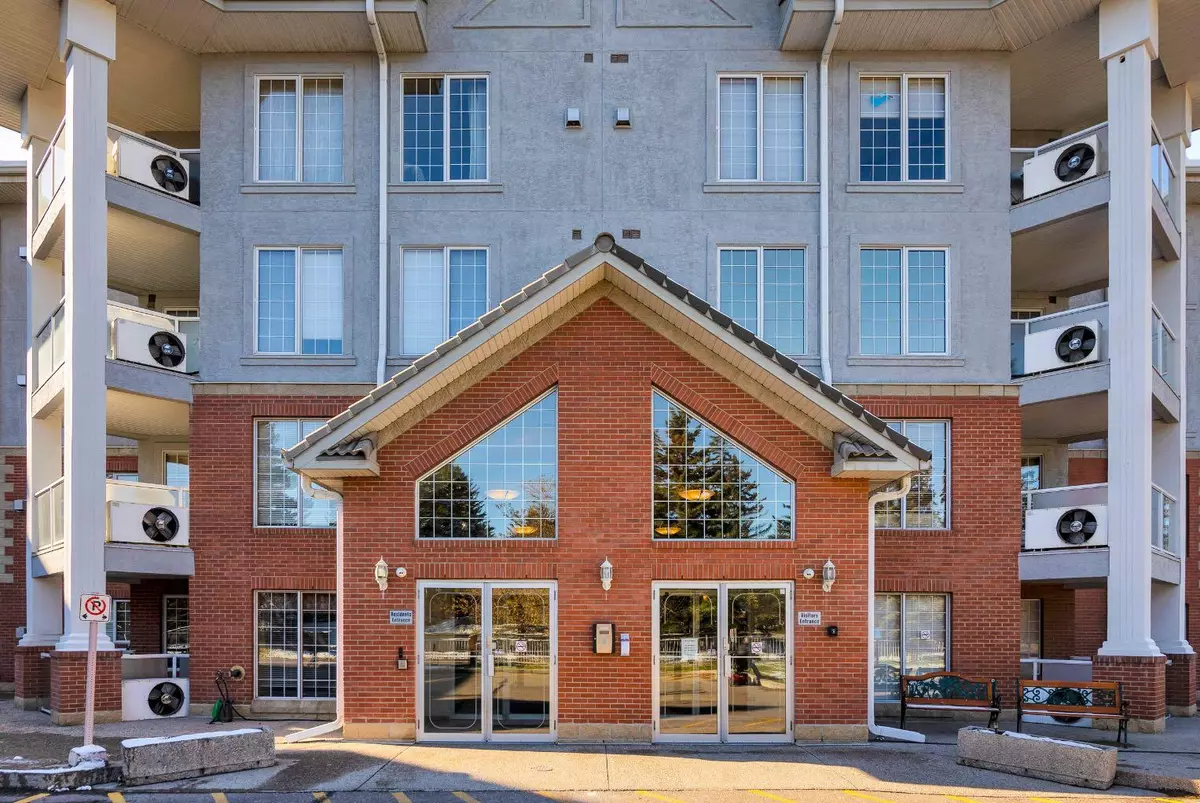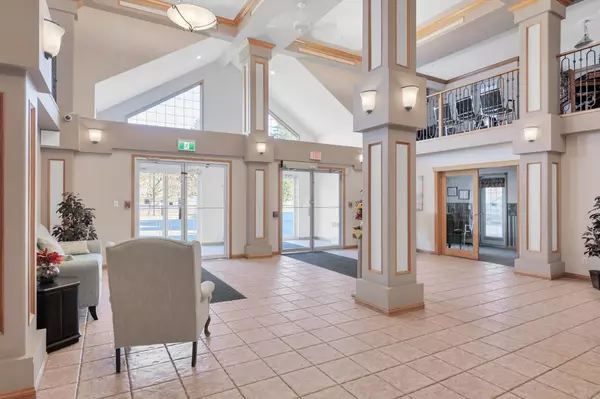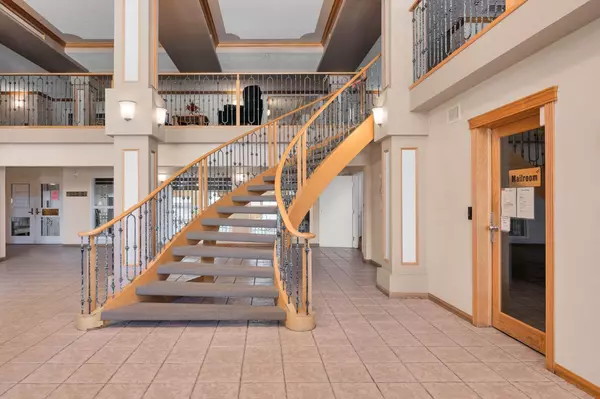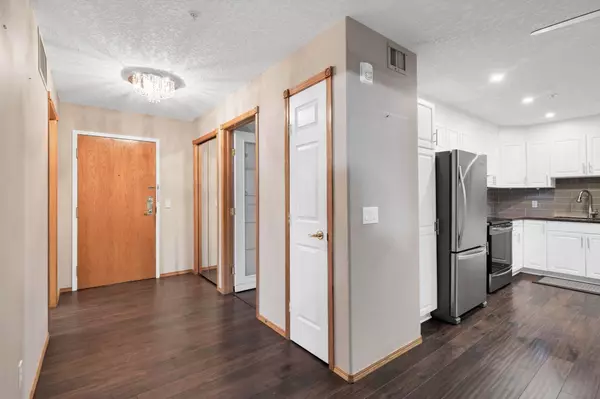
8535 Bonaventure DR Southeast #210 Calgary, AB T2H 3A1
2 Beds
2 Baths
944 SqFt
UPDATED:
11/22/2024 10:30 PM
Key Details
Property Type Condo
Sub Type Apartment
Listing Status Active
Purchase Type For Sale
Square Footage 944 sqft
Price per Sqft $354
Subdivision Acadia
MLS® Listing ID A2174524
Style Low-Rise(1-4)
Bedrooms 2
Full Baths 1
Half Baths 1
Condo Fees $720/mo
Year Built 2000
Property Description
Location
Province AB
County Calgary
Area Cal Zone S
Zoning M-C2
Direction E
Interior
Interior Features Ceiling Fan(s), Open Floorplan, See Remarks, Storage
Heating Baseboard
Cooling Central Air
Flooring Carpet, Laminate
Fireplaces Number 1
Fireplaces Type Electric
Inclusions Dishwasher, Dryer, Range Hood, Microwave, Refrigerator, Electric stove, Washer, All Window coverings, Central Air conditioner
Appliance Central Air Conditioner, Dishwasher, Dryer, Electric Stove, Microwave, Range Hood, Refrigerator, Washer, Window Coverings
Laundry In Unit
Exterior
Exterior Feature Balcony, Courtyard
Garage Assigned, Secured, Stall
Community Features Park, Playground, Schools Nearby, Shopping Nearby, Sidewalks, Street Lights
Amenities Available Car Wash, Fitness Center, Guest Suite, Indoor Pool, Parking, Party Room, Recreation Room, Storage, Visitor Parking
Porch Balcony(s)
Exposure W
Total Parking Spaces 2
Building
Dwelling Type Low Rise (2-4 stories)
Story 4
Architectural Style Low-Rise(1-4)
Level or Stories Single Level Unit
Structure Type Brick,Stucco,Wood Frame
Others
HOA Fee Include Common Area Maintenance,Electricity,Gas,Heat,Insurance,Parking,Professional Management,Reserve Fund Contributions,Sewer,Snow Removal,Water
Restrictions Adult Living,Pet Restrictions or Board approval Required
Pets Description Restrictions, Yes







