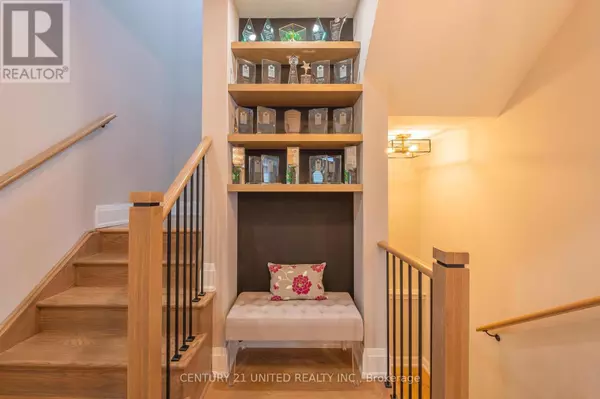
56 YORK DRIVE Smith-ennismore-lakefield, ON K9K0G3
4 Beds
4 Baths
OPEN HOUSE
Sun Nov 24, 1:00pm - 3:00pm
UPDATED:
Key Details
Property Type Single Family Home
Sub Type Freehold
Listing Status Active
Purchase Type For Sale
Subdivision Rural Smith-Ennismore-Lakefield
MLS® Listing ID X9510221
Bedrooms 4
Half Baths 1
Originating Board Central Lakes Association of REALTORS®
Property Description
Location
Province ON
Rooms
Extra Room 1 Second level 3.78 m X 3.52 m Bedroom
Extra Room 2 Second level 5.77 m X 3.9 m Bedroom
Extra Room 3 Second level 4.34 m X 3.35 m Bedroom
Extra Room 4 Main level 4.85 m X 4.83 m Living room
Extra Room 5 Main level 4.31 m X 4.1 m Kitchen
Extra Room 6 Main level 4.31 m X 3.17 m Dining room
Interior
Heating Forced air
Cooling Central air conditioning
Exterior
Garage Yes
Waterfront No
View Y/N No
Total Parking Spaces 4
Private Pool No
Building
Story 2
Sewer Sanitary sewer
Others
Ownership Freehold








