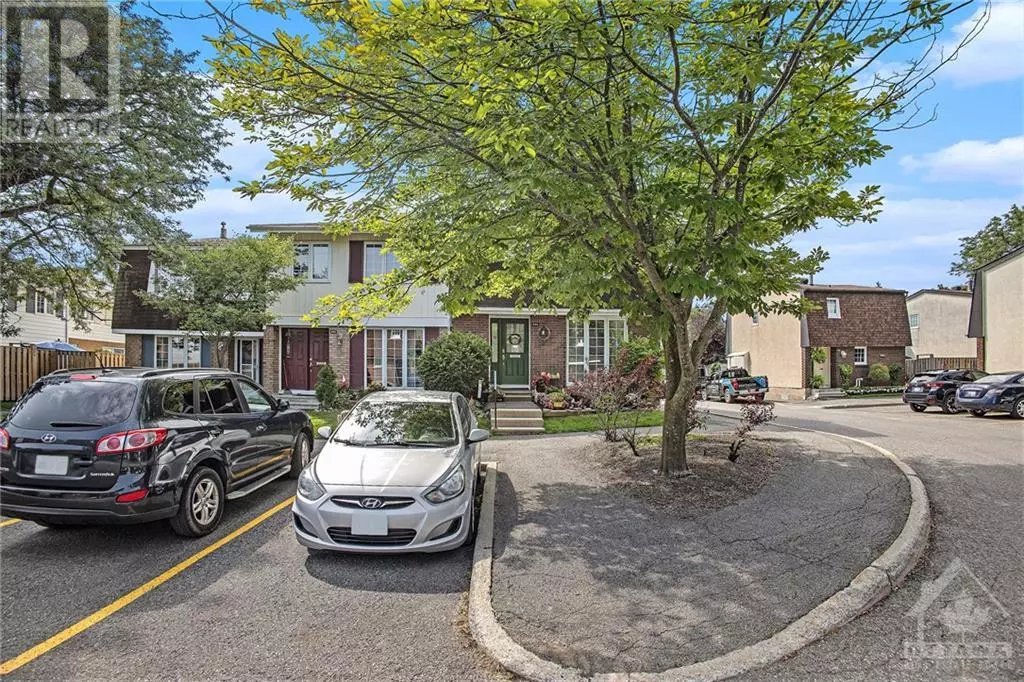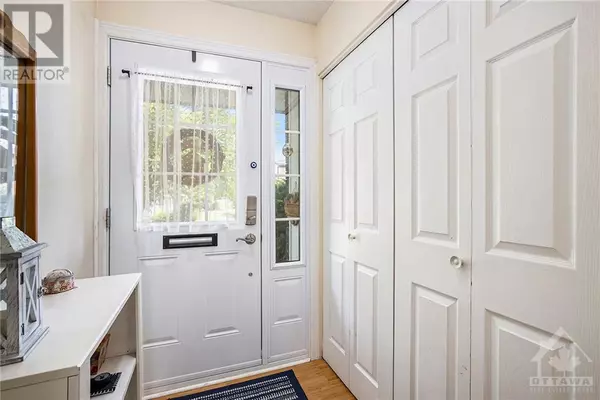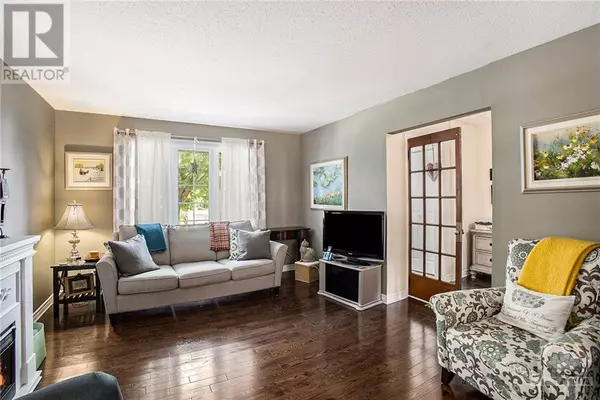
650 TRELAWNY PRIVATE Ottawa, ON K2C3M7
3 Beds
2 Baths
UPDATED:
Key Details
Property Type Townhouse
Sub Type Townhouse
Listing Status Active
Purchase Type For Sale
Subdivision Carleton Square
MLS® Listing ID 1417908
Bedrooms 3
Half Baths 1
Condo Fees $559/mo
Originating Board Ottawa Real Estate Board
Year Built 1973
Property Description
Location
Province ON
Rooms
Extra Room 1 Second level 15'6\" x 11'8\" Primary Bedroom
Extra Room 2 Second level 16'1\" x 9'10\" Bedroom
Extra Room 3 Second level 10'8\" x 9'0\" Bedroom
Extra Room 4 Second level 10'7\" x 7'2\" 4pc Bathroom
Extra Room 5 Basement 15'0\" x 13'0\" Recreation room
Extra Room 6 Basement Measurements not available 2pc Bathroom
Interior
Heating Forced air
Cooling Central air conditioning
Flooring Hardwood, Laminate, Tile
Exterior
Garage No
Fence Fenced yard
Community Features Family Oriented, Pets Allowed With Restrictions
Waterfront No
View Y/N No
Total Parking Spaces 1
Private Pool No
Building
Lot Description Landscaped
Story 2
Sewer Municipal sewage system
Others
Ownership Condominium/Strata








