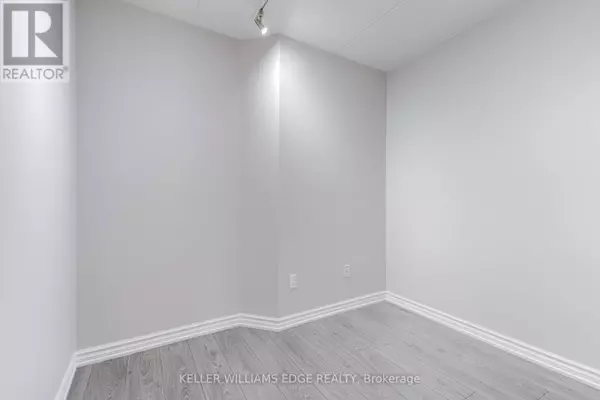
2040 Cleaver AVE #104 Burlington (headon), ON L7M4C4
1 Bed
1 Bath
599 SqFt
UPDATED:
Key Details
Property Type Condo
Sub Type Condominium/Strata
Listing Status Active
Purchase Type For Sale
Square Footage 599 sqft
Price per Sqft $782
Subdivision Headon
MLS® Listing ID W9418685
Bedrooms 1
Condo Fees $454/mo
Originating Board Toronto Regional Real Estate Board
Property Description
Location
Province ON
Rooms
Extra Room 1 Main level 2.74 m X 2.57 m Kitchen
Extra Room 2 Main level 5.28 m X 3.61 m Living room
Extra Room 3 Main level 3.4 m X 3.35 m Primary Bedroom
Extra Room 4 Main level 2.67 m X 2.13 m Den
Extra Room 5 Main level Measurements not available Bathroom
Extra Room 6 Main level Measurements not available Laundry room
Interior
Heating Forced air
Cooling Central air conditioning
Exterior
Garage Yes
Community Features Pet Restrictions
Waterfront No
View Y/N No
Total Parking Spaces 1
Private Pool No
Others
Ownership Condominium/Strata








