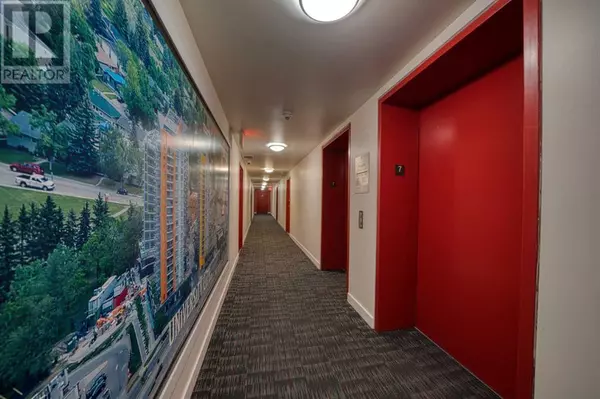
708, 10 Brentwood Common NW Calgary, AB T2L2L6
2 Beds
1 Bath
507 SqFt
UPDATED:
Key Details
Property Type Condo
Sub Type Condominium/Strata
Listing Status Active
Purchase Type For Sale
Square Footage 507 sqft
Price per Sqft $640
Subdivision Brentwood
MLS® Listing ID A2174216
Style High rise
Bedrooms 2
Condo Fees $470/mo
Originating Board Calgary Real Estate Board
Year Built 2015
Property Description
Location
Province AB
Rooms
Extra Room 1 Main level 8.08 Ft x 5.00 Ft 4pc Bathroom
Extra Room 2 Main level 8.50 Ft x 6.25 Ft Other
Extra Room 3 Main level 9.67 Ft x 10.83 Ft Primary Bedroom
Extra Room 4 Main level 9.67 Ft x 7.58 Ft Bedroom
Extra Room 5 Main level 4.08 Ft x 5.50 Ft Foyer
Extra Room 6 Main level 7.42 Ft x 13.42 Ft Kitchen
Interior
Heating Central heating, Hot Water
Cooling Central air conditioning
Flooring Ceramic Tile, Laminate
Exterior
Garage Yes
Community Features Pets Allowed
Waterfront No
View Y/N No
Total Parking Spaces 1
Private Pool No
Building
Story 13
Architectural Style High rise
Others
Ownership Condominium/Strata








