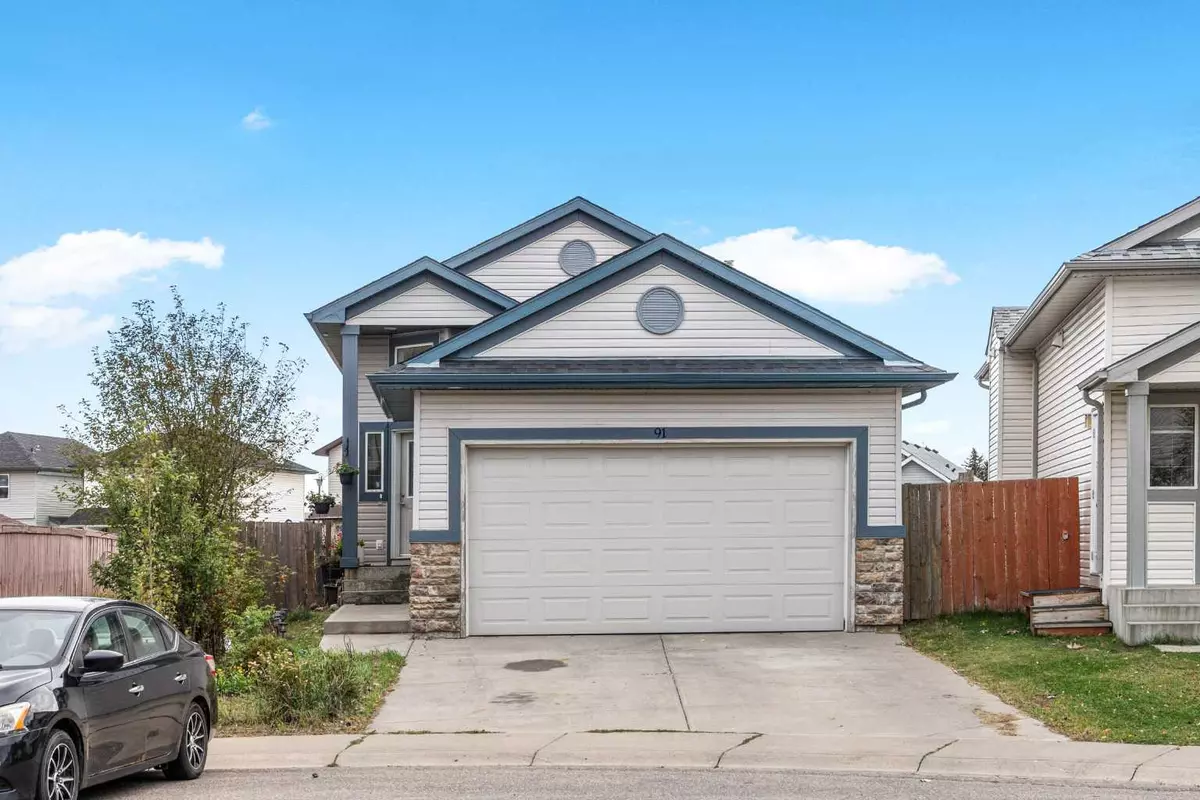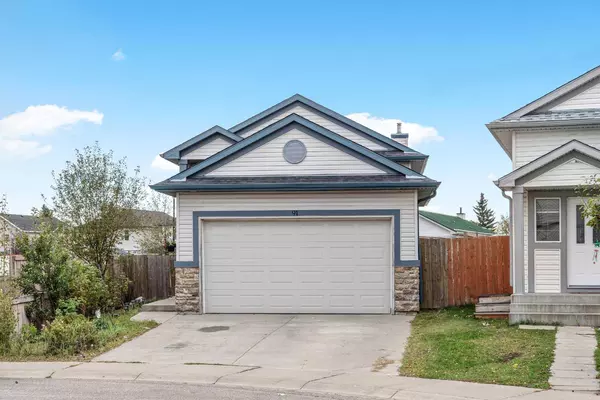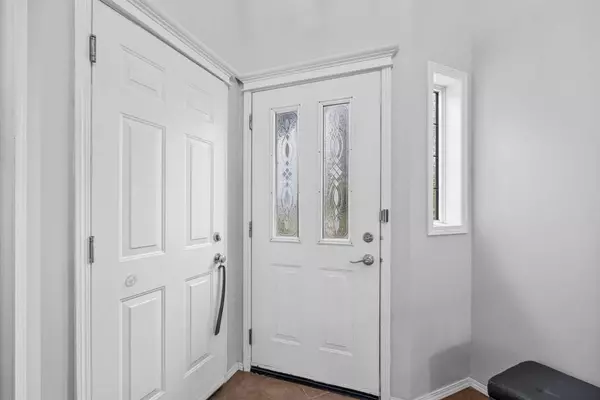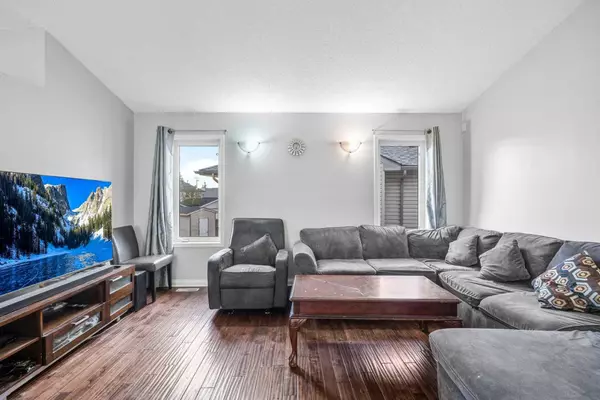
91 Taralea CRES Northeast Calgary, AB T3J 5A8
4 Beds
3 Baths
1,120 SqFt
UPDATED:
11/18/2024 07:05 PM
Key Details
Property Type Single Family Home
Sub Type Detached
Listing Status Active
Purchase Type For Sale
Square Footage 1,120 sqft
Price per Sqft $580
Subdivision Taradale
MLS® Listing ID A2171636
Style Bungalow
Bedrooms 4
Full Baths 2
Half Baths 1
Year Built 2004
Lot Size 5,317 Sqft
Acres 0.12
Property Description
As you step into the main floor, you’re greeted by a bright, open-concept living area. The kitchen is thoughtfully designed with ample counter space, a large pantry, and modern appliances—ideal for home cooks and entertainers alike. Adjacent to the kitchen is a cozy dining room with direct access to a balcony, making it the perfect spot for enjoying your morning coffee or hosting summer barbecues.
The main floor also features the expansive primary bedroom, complete with a walk-in closet and a private 4-piece ensuite bath. This retreat offers plenty of space and privacy, providing a peaceful escape after a long day.
Head down to the fully finished basement, where you’ll find three generously sized bedrooms, each with plenty of closet space, and a large recreation room. This versatile space is perfect for family movie nights, a home gym, or even a playroom for the kids. The basement offers endless possibilities to fit your lifestyle needs.
Outside, the home features a double attached garage for secure parking and additional storage. The private backyard is ideal for outdoor activities, gardening, or simply relaxing with family and friends.
Located in the vibrant Taradale community, this home is close to schools, parks, shopping, and transit, making it an ideal choice for those looking for convenience and a family-friendly neighborhood.
Don’t miss your chance to own this fantastic property at 91 Taralea Crescent NE! With its thoughtful layout, modern amenities, and great location, this home is ready for you to move in and make it your own. Schedule a showing now and see all that this incredible home has to offer!
Location
Province AB
County Calgary
Area Cal Zone Ne
Zoning R-G
Direction W
Rooms
Basement Finished, Full
Interior
Interior Features Granite Counters, Pantry, Walk-In Closet(s)
Heating Forced Air, Natural Gas
Cooling None
Flooring Carpet, Ceramic Tile, Hardwood
Inclusions All appliances listed in the appliance section
Appliance Dishwasher, Dryer, Range Hood, Refrigerator, Stove(s), Washer, Window Coverings
Laundry In Basement, Laundry Room
Exterior
Exterior Feature Private Yard
Garage Double Garage Attached, Driveway
Garage Spaces 2.0
Fence Fenced
Community Features Park, Schools Nearby, Shopping Nearby, Street Lights
Roof Type Asphalt Shingle
Porch Balcony(s)
Lot Frontage 29.82
Total Parking Spaces 4
Building
Lot Description Pie Shaped Lot
Dwelling Type House
Foundation Poured Concrete
Architectural Style Bungalow
Level or Stories One
Structure Type Brick,Stucco
Others
Restrictions None Known
Tax ID 95120924







