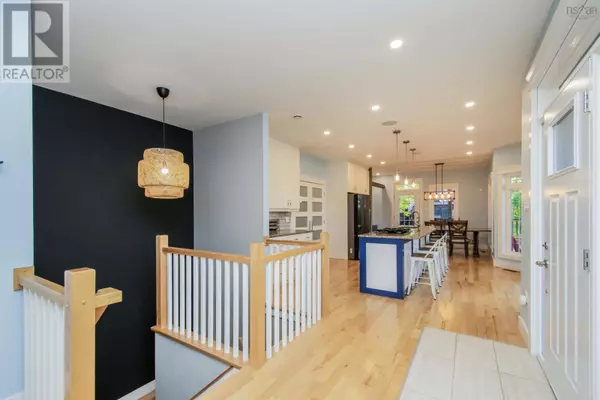
250 Rolling Hills Drive Waverley, NS B2R1B5
4 Beds
3 Baths
2,774 SqFt
UPDATED:
Key Details
Property Type Single Family Home
Sub Type Freehold
Listing Status Active
Purchase Type For Sale
Square Footage 2,774 sqft
Price per Sqft $299
Subdivision Waverley
MLS® Listing ID 202424800
Style Bungalow
Bedrooms 4
Half Baths 1
Originating Board Nova Scotia Association of REALTORS®
Year Built 2017
Lot Size 0.689 Acres
Acres 30008.484
Property Description
Location
Province NS
Rooms
Extra Room 1 Lower level 24.3 x 15.8 Recreational, Games room
Extra Room 2 Lower level 12.5 x 10.3 Bedroom
Extra Room 3 Lower level 7.5 x 10.3 Bath (# pieces 1-6)
Extra Room 4 Lower level 11.3 x 10.3 Den
Extra Room 5 Lower level 19.11 x 12.6 Storage
Extra Room 6 Main level 15.3 x 9.0 Foyer
Interior
Cooling Heat Pump
Flooring Ceramic Tile, Hardwood, Vinyl
Exterior
Garage Yes
Community Features Recreational Facilities, School Bus
Waterfront No
View Y/N No
Private Pool No
Building
Lot Description Landscaped
Story 1
Sewer Septic System
Architectural Style Bungalow
Others
Ownership Freehold








