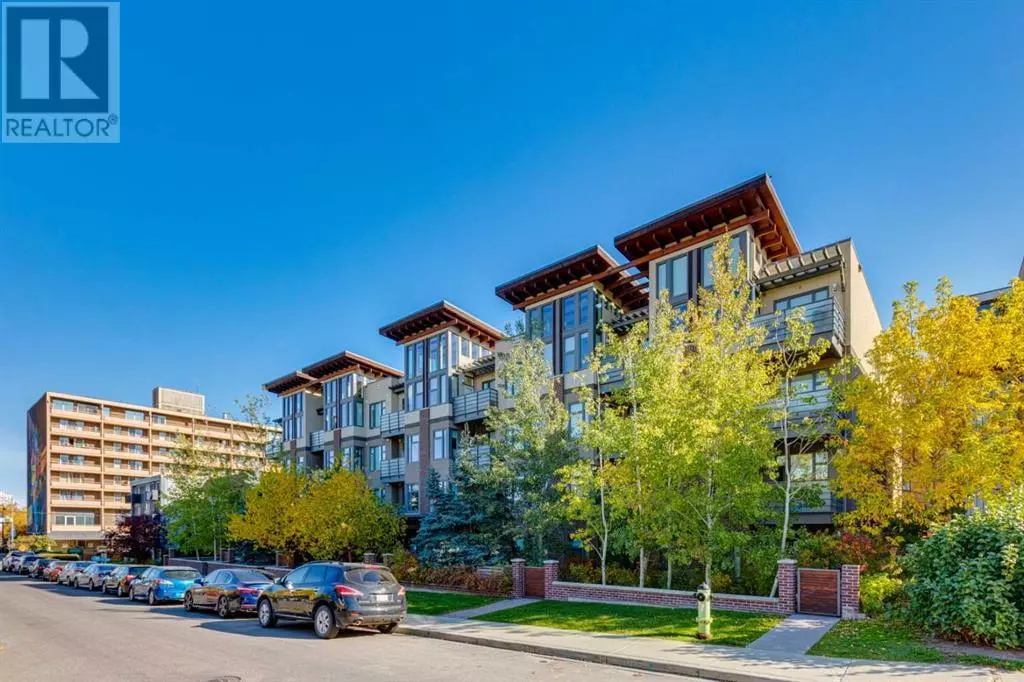
211, 1720 10 Street SW Calgary, AB T2T3E8
1 Bed
1 Bath
524 SqFt
UPDATED:
Key Details
Property Type Condo
Sub Type Condominium/Strata
Listing Status Active
Purchase Type For Sale
Square Footage 524 sqft
Price per Sqft $593
Subdivision Lower Mount Royal
MLS® Listing ID A2169602
Style Low rise
Bedrooms 1
Condo Fees $391/mo
Originating Board Calgary Real Estate Board
Year Built 2015
Property Description
Location
Province AB
Rooms
Extra Room 1 Main level 8.67 Ft x 8.58 Ft Kitchen
Extra Room 2 Main level 10.17 Ft x 7.25 Ft Dining room
Extra Room 3 Main level 11.00 Ft x 10.17 Ft Living room
Extra Room 4 Main level 3.00 Ft x 2.75 Ft Laundry room
Extra Room 5 Main level 11.25 Ft x 9.67 Ft Primary Bedroom
Extra Room 6 Main level 8.08 Ft x 4.83 Ft 4pc Bathroom
Interior
Heating In Floor Heating
Cooling None
Flooring Carpeted, Laminate, Tile
Exterior
Garage Yes
Community Features Pets Allowed With Restrictions
Waterfront No
View Y/N No
Total Parking Spaces 1
Private Pool No
Building
Story 4
Architectural Style Low rise
Others
Ownership Condominium/Strata








